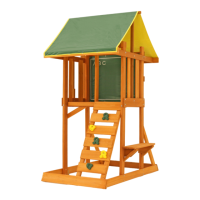
Do you have a question about the SELWOOD MEADOWSIDE II F24021E and is the answer not in the manual?
| Brand | SELWOOD |
|---|---|
| Model | MEADOWSIDE II F24021E |
| Category | Play Sets & Playground Equipment |
| Language | English |
Critical safety advisories and hazards for play system use and installation.
Details specific hazards like head injury, collision, strangulation, and tip-over risks.
Provides essential rules for safe play, including supervision, attire, and behavior on the equipment.
Specifies types, depth, and maintenance for loose-fill protective surfacing.
Details inspection and maintenance tasks required at the start, during, and end of the play season.
Outlines the product's warranty coverage, exclusions, and responsibilities for the owner.
Guides on correctly installing hardware, including precautions for bolt protrusion and wood splitting.
Guides on inventorying parts, checking for damage, and contacting support before starting assembly.
Details the process of connecting the lower side, floor, and top boards to the posts.
Guides on attaching the lower side, floor, and top boards for the swing side.
Instructions for attaching the front floor board to the main frame posts.
Steps for securing the back floor board to the play structure frame.
Details how to attach the side joists to the fort frame for added support.
Guides on positioning the chalk wall tarp correctly between posts.
Explains how to fasten the tarp to the main posts using screws.
Instructions for attaching the top back board to the tarp and posts.
Details securing the center gap board to complete the chalk wall section.
Fastening the chalk wall tarp to the top back board for stability.
