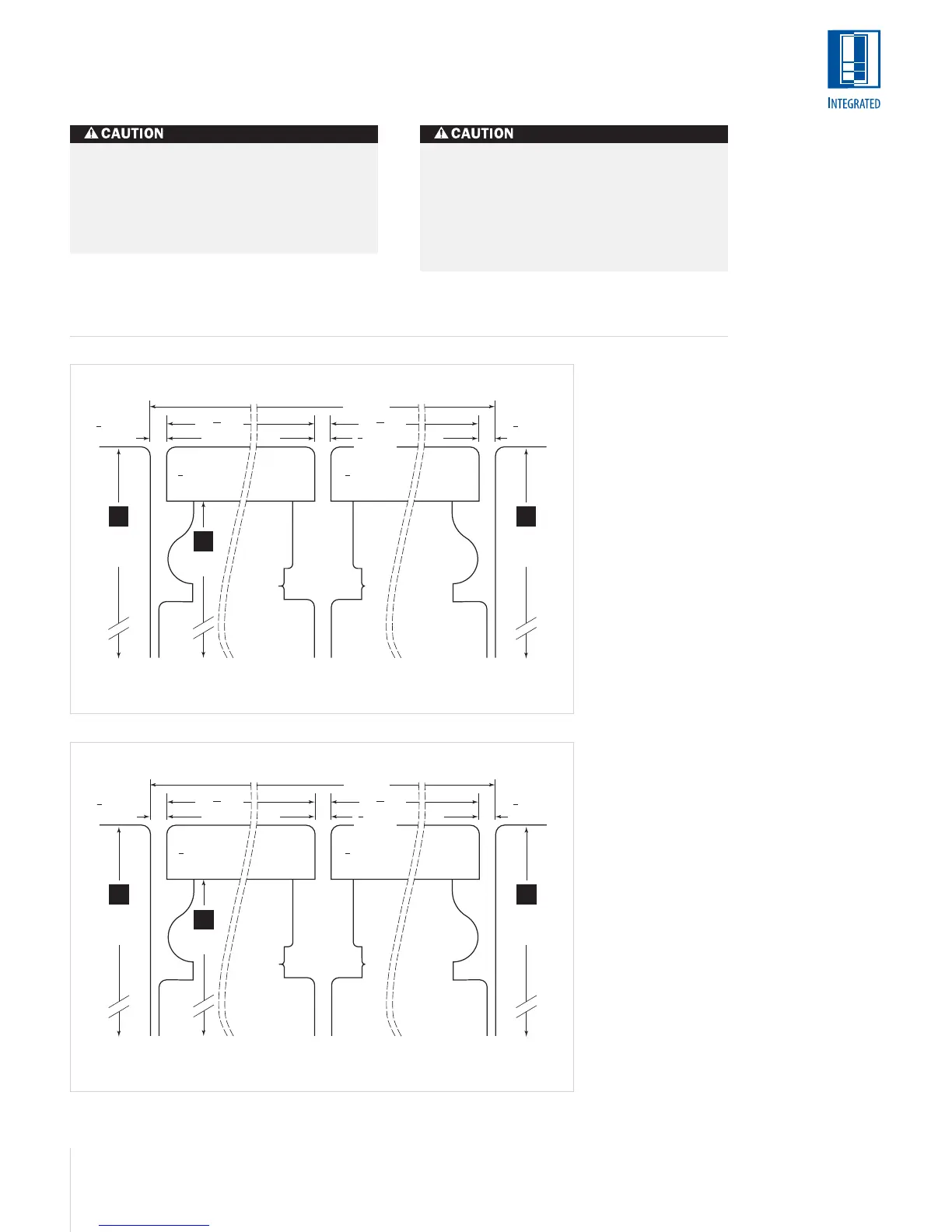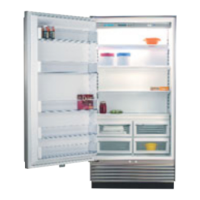45
Dimensions in parentheses are in
millimeters unless otherwise specified.
As the reveal between cabinets and the
Integrated unit decreases, the potential
exists for severe finger pinching or crushing
if a hand or fingers are placed in the
opening when the door is closing.
When
5
/8" (16) or thicker panels are used
and a reveal less than
1
/4" (6) is maintained,
the door panels may cause damage to the
Sub-Zero unit when the door is open at the
maximum 105˚ stop. You should use the
built-in 90˚ stop to prevent damage.
26
13
16
(681)
26
13
16
(681)
3
4
(19)
PANEL
3
4
(19)
PANEL
DOOR
SUB-ZERO
UNIT
DOOR
SUB-ZERO
UNIT
54
(1372)
TO BACK
OF UNIT
24
(610)
1
8
(3)
REVEAL
min
*
1
8
(3)
REVEAL
min
*
1
8
(3)
REVEAL
min
*
*SUBTRACT PANEL WIDTH FROM CABINETRY OPENING TO DETERMINE ACTUAL WIDTH OF REVEAL
CABINETRY
OR SIDE
PANEL
25
(635)
CABINETRY
OR SIDE
PANEL
25
(635)
3
4
(19)
PANEL
3
4
(19)
PANEL
DOOR
SUB-ZERO
UNIT
DOOR
SUB-ZERO
UNIT
72
(1829)
TO BACK
OF UNIT
24
(610)
1
8
(3)
REVEAL
min
*
1
8
(3)
REVEAL
min
*
1
8
(3)
REVEAL
min
*
*SUBTRACT PANEL WIDTH FROM CABINETRY OPENING TO DETERMINE ACTUAL WIDTH OF REVEAL
CABINETRY
OR SIDE
PANEL
25
(635)
CABINETRY
OR SIDE
PANEL
25
(635)
35
13
16
(910)
35
13
16
(910)
MODEL 736TC(I)
Panel width dimen-
sions for installation
of two Model
736TC(I) tall units
side by side.
Dimensions are based
on a
1
/8" (3) reveal. A
reveal of up to
1
/4" (6)
is possible, but panel
dimensions need to be
adjusted accordingly.
27" (686)
WIDE MODELS
Panel width dimen-
sions for installation
of two 27" (686)
wide tall units side
by side.
Dimensions are based
on a
1
/8" (3) reveal. A
reveal of up to
1
/4" (6)
is possible, but panel
dimensions need to be
adjusted accordingly.
