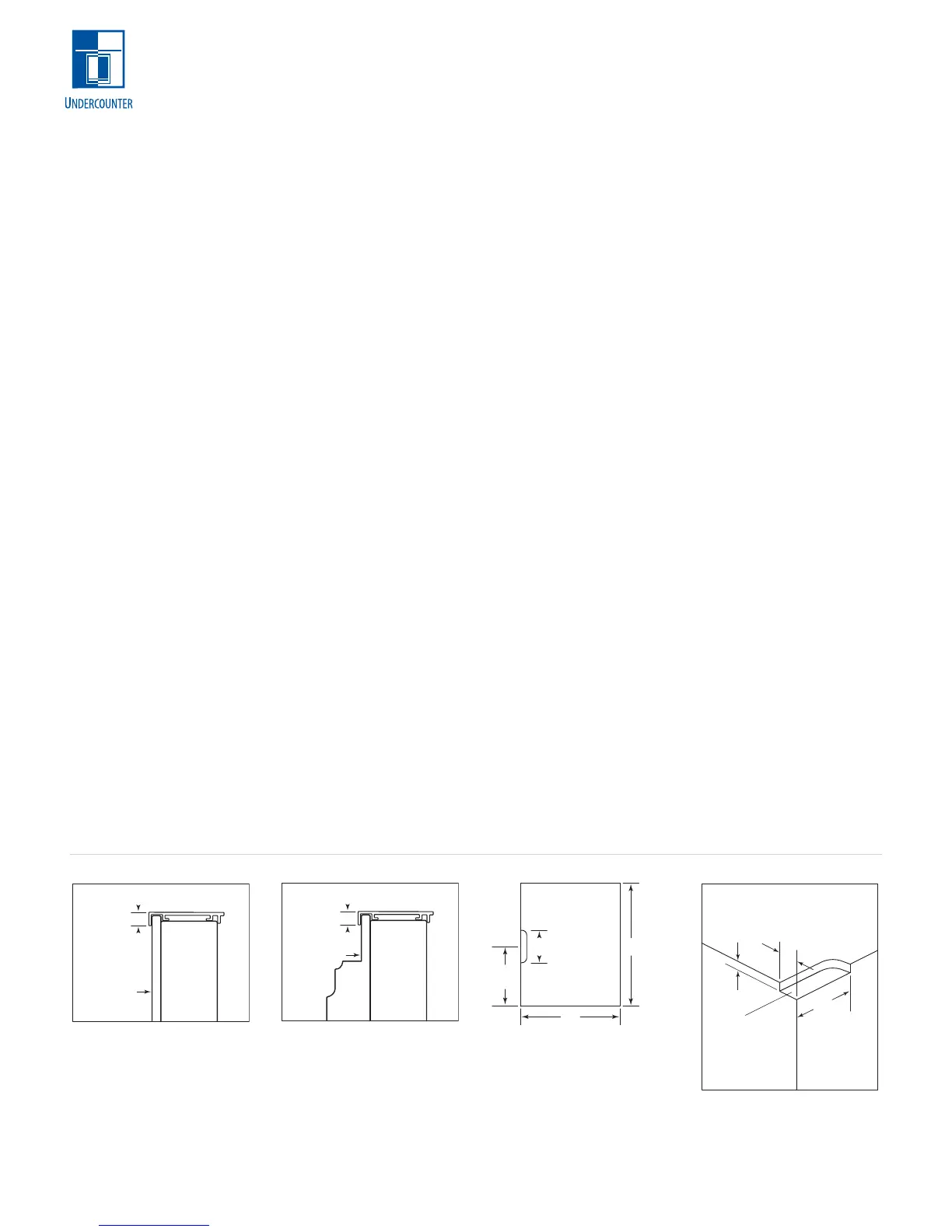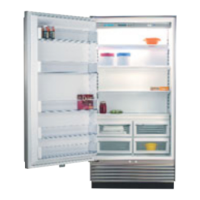72
FRAMED DOOR PANELS
The framed door panel design is available for
Models 249RP, 249FF(I), 245 and 249R. Framed
door panels must be
1
/4" (6) thick around the
perimeter. If the panel is thicker than
1
/4" (6), an
edge must be routed around the panel to ensure
a proper fit. Model 245 is the exception; while
the edge must be
1
/4" (6) thick, you must allow
3/8" (10) around the perimeter for the frame. See
illustrations 1 and 2. The maximum door panel
weight is 20 lbs (9 kg). Refer to the Framed
Panel Specifications.
Illustration 3 below shows the handle recess
location for framed door panels. Model 245
requires no handle recess.
IMPORTANT NOTE: The Model 245 lower hinge
extends out from the side of the unit in the area
of the kickplate. When the unit is installed tightly
against a full-depth panel or cabinet, there can
be interference. Refer to the full-scale illustration
on page 73.
OVERLAY DOOR PANELS
The overlay door panel design option is available
for Models 249RP, 249FF(I) and 249R. An
accessory kit (OVERPAN) is required in order to
accommodate the proper installation of these
overlay panels.
The overlay design allows for a decorative panel
to cover the door trim for a more seamless
appearance. The most common way to achieve
this look is to work with three panels—the
decorative
3
/4" (19) thick overlay panel, a 0.10"
(3) thick spacer panel and a
1
/4" (6) thick backer
panel. The combined weight limit of the panel
assembly is 20 lbs (9 kg). Refer to the Overlay
Panel Specifications.
IMPORTANT NOTE: An area must be notched
out on the back edge of the overlay panel at
both the top and bottom hinges to avoid inter-
ference as shown in illustration 4.
DOOR PANEL – MODEL 315I(P)
It is important to understand the differences in
mounting any wood panel to the Model 315I(P).
Refer to the installation instructions packaged
with the unit to understand how the panel is
installed. It does not require a
1
/4" (6) backer.
Door panel dimensions are 15" (381) wide by
30
3
/8" (771) high and must be a minimum of
5
/8"
(16) thick. The maximum door panel weight is 15
lbs (7 kg). No handle recess is required.
5
/16"
(8)
Notch
Required
for Hinge
Clearance
(top and bottom)
1"
(25)
OVERLAY PANEL
Rear View
1
/8" (3)
W
H
15"
(381)
4"(102)
PANELS THICKER THAN
1
/
4
"
(6)
Trim reveal
1
/
4
"
(6)
min
Rout to
1
/
4
"
(6)
thickness
Illus. 2Illus. 1 Illus. 3
Illus. 4
PANELS
1
/4" (6) THICK OR LESS
1
/4" (6) Panel
Trim reveal
1
/4" (6) min
FRAMED PANEL SPECIFICATIONS
Undercounter Models
Framed Door Panel W H
Model 249RP 23
5
/8" (600) 30" (762)
Model 249FF(I) 23
5
/8" (600) 30" (762)
Model 245 23
1
/2" (597) 28
1
/8" (714)
Model 249R 23
5
/8" (600) 30" (762)
OVERLAY PANEL SPECIFICATIONS
Models 249RP, 249FF(I) and 249R
Overlay Door Panels W H
Overlay Panel 24" (610) 30
5
/16" (762)
Spacer Panel 23" (584) 29
3
/8" (737)
Backer Panel 23
5
/8" (600) 30" (762)
INSTALLATION
To install framed or
overlay panels, see
the detailed proce-
dures outlined in the
Sub-Zero Under-
counter Installation
Guide.
Refer to the full-
scale illustrations at
the end of this
section for specifics
on door openings
and other specifica-
tions.
