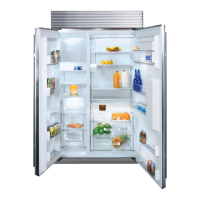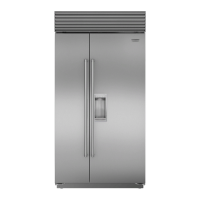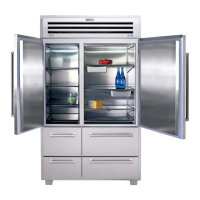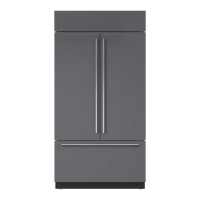INSTALLATION NOTES
Model 648PRO can be used free-standing
or installed as a standard or flush built-in
application. For standard built-in installations,
the face frame of the unit will extend 2"
beyond cabinetry. In flush built-in installa-
tions, the front of the face frame will be flush
with surrounding cabinetry.
Complete installation specifications, including
panel sizes, can be found on our website,
subzero.com/specs.
Unit dimensions may vary by ±
1
/8".
SPECIFICATIONS
Overall Width 48"
Overall Height 84"
Overall Depth 24"
Door Swing Clearance 30
3
/4"
Refrigerator Capacity 18.4 cu ft
Freezer Capacity 11.7 cu ft
Finished Opening
(standard) 47
1
/2" W x 83
3
/4" H x 24" D
(flush) 48" W x 84
1
/8" H x 26" D
Minimum Height Required 83
1
/2"
Electrical Requirements 115 V AC, 60 Hz
15 amp dedicated circuit
Plumbing Requirements
1
/4" OD copper,
braided stainless steel or PEX tubing
35–120 psi
Shipping Weight 860 lbs
FRONT VIEWSIDE VIEW
OPENING
WIDTH
OPENING
DEPTH
OPENING
HEIGHT
INSTALLATION SPECIFICATIONS
Standard and Flush Built-In
OVERALL DIMENSIONS
48" Professional Side-by-Side
Dimensions in parentheses are in
millimeters unless otherwise specified.
48" (1219)
84"
(2134)
25
7
/8" (657)
30
3
/1
6
" (
767)
4" (
102)
30
1
/2"
(775)
42
1
/8"
(1070)
H
EIGHT DIMENSIONS ±
1
/2" (13)
23
7
/8"
(
606)
14
1
/2"
(368)
30
3
/4"
(781)
21" (533)
2
3
/8" (
60)
©Sub-Zero, Inc. all rights reserved. Features and specifications are subject to change at any time without notice. 9/11
Opening Dimensions Standard Flush
Opening Width 47
1
/2" 48"
Opening Height 83
3
/4"84
1
/8"
Opening Depth 24" 26"
Location of Electrical Supply
FRONT VIEW
75
1
/2"
(1918)
FROM
FLOOR
7"
(178)
E
6"
(152)
Location of Water Supply
3" (76)
FRONT VIEW
FLOOR
5
3
/16"
(132)
6"
(152)
