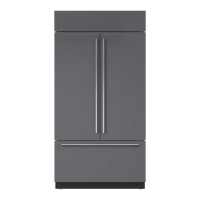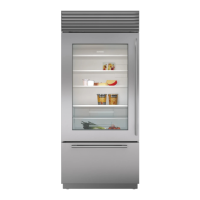




Do you have a question about the Sub-Zero BI-42SD and is the answer not in the manual?
Displays various Sub-Zero built-in refrigerator models with their designations.
Details interior capacity (cu ft/L) for various built-in refrigerator models.
Lists shipping weights in pounds (LB) and kilograms (KG) for each built-in model.
Classic look with custom panels, stainless steel handles, and louvered grille.
Custom overlay panels with unique hardware for design flexibility.
Details flush inset panels and classic stainless steel models.
Provides overall dimensions for all-refrigerator and all-freezer built-in models.
Shows overall dimensions for over-and-under built-in refrigerator models.
Provides overall dimensions for side-by-side built-in refrigerator models.
Specifies required opening width, height, and depth for standard installations.
Details opening dimensions for flush inset installations, including panel thickness.
Specifies opening widths for dual standard installations of built-in units.
Details voltage, service, and receptacle type for electrical supply.
Specifies water supply type, pressure, and excess line connection details.
Explains requirements and illustrations for custom framed door panels.
Information on partial framed kits, panel widths, and mounting kits.
Details flush inset panels and cut-out needs for dispensers.
Provides width (W) and height (H) for door and grille panels for specific models.
Lists framed panel dimensions for BI-36S, BI-42S, BI-48S models.
Shows overlay panel dimensions for BI-36R, BI-36F, BI-36RG models.
Provides overlay panel dimensions for BI-42S, BI-42SID, BI-42SD models.
Provides flush inset panel dimensions for BI-36R, BI-36RG, BI-36F models.
Provides flush inset panel dimensions for BI-42S, BI-42SID, BI-42SD models.
Illustrates panel offsets and reveals for various built-in flush inset applications.
Explains requirements for dual installations, including filler strips and kits.
Provides dual flush inset panel dimensions for BI-36R, BI-36RG, BI-36F models.
Illustrates panel offsets and reveals for dual flush inset applications.
Provides panel dimensions for dual wide grilles on various models.
Details required dimensions and routing for custom side panels.
Chart showing standard handle lengths for tubular and pro handles.
Illustrates framed panel thickness and optional handle placement.
Shows panel thickness and handle mounting for overlay/flush inset panels.
Illustrates overlay application with 90° door opening and panel thickness.
Shows flush inset application with 110° door opening and panel thickness.
Illustrates dual standard installation with filler strip and 110° door opening.
Shows dual flush inset installation with filler strip and 110° door opening.
Displays the 648PRO and 648PROG PRO 48 refrigerator models.
Details interior capacity and shipping weight for PRO 48 models.
Specifies opening dimensions for standard and flush installations of PRO 48 units.
Details electrical supply voltage, service, and receptacle for PRO 48 models.
Specifies water supply, pressure, and excess line for PRO 48 models.
Chart showing standard handle lengths for PRO 48 doors and drawers.
Introduces integrated columns, tall, and drawer models.
Details interior capacity and shipping weight for integrated column and tall models.
Provides overall dimensions and mounting details for integrated column models.
Details overall dimensions and mounting for integrated tall and drawer models.
Specifies opening dimensions for integrated column and drawer models.
Explains dual installation requirements for integrated units, including filler strips.
Details electrical supply locations and requirements for integrated models.
Specifies water supply and pressure for integrated models.
Lists weight and thickness requirements for custom integrated panels.
Provides panel widths for dual installations of integrated models.
Discusses extending custom door panel height for integrated wine units.
Explains toe kick area dimensions and accessory requirements for integrated units.
Chart showing standard handle lengths for integrated models.
Addresses potential panel interference and use of 90° door stop.
Introduces various Sub-Zero wine storage unit models.
Provides overall dimensions for 424G and UW-24 wine storage models.
Provides overall dimensions and mounting details for column wine storage units.
Details overall dimensions for WS-30 and BW-30 wine storage models.
Specifies opening width and height for 424G and UW-24 models.
Specifies opening width for standard installation of WS-30 and BW-30 models.
Specifies opening widths for dual standard installations of WS-30/BW-30.
Lists bottle storage capacity and shipping weight for wine storage units.
Specifies opening dimensions for integrated wine storage models.
Explains dual installation requirements for integrated wine storage units.
Lists weight and thickness requirements for framed WS-30/BW-30 panels.
Provides framed panel dimensions for WS-30 and BW-30 models.
Lists weight and thickness requirements for overlay WS-30/BW-30 panels.
Details overlay panel dimensions for WS-30 and BW-30 models.
Lists weight and thickness requirements for flush inset WS-30/BW-30 panels.
Provides flush inset panel dimensions for WS-30 and BW-30 models.
Illustrates panel offsets and reveals for WS-30/BW-30 flush inset applications.
Provides dual flush inset panel dimensions for WS-30/BW-30 models.
Illustrates panel offsets and reveals for WS-30/BW-30 dual flush inset applications.
Details required dimensions and routing for custom side panels of WS-30/BW-30.
Chart showing standard handle lengths for wine storage models.
Illustrates wine rack wood facing profile and provides width chart.
Details clearance for 145° door opening and potential interference.
Illustrates framed panel thickness for WS-30/BW-30 models.
Shows panel thickness and handle mounting for WS-30/BW-30 overlay/flush inset panels.
Illustrates WS-30/BW-30 overlay application with 90° door opening.
Shows WS-30/BW-30 flush inset application with 110° door opening.
Illustrates dual standard installation with filler strip and 110° door opening.
Shows dual flush inset installation with filler strip and 110° door opening.
Introduces various Sub-Zero undercounter refrigerator and ice machine models.
Provides overall dimensions for undercounter units and ice machines.
Lists capacity and shipping weight for undercounter and ice machine models.
Specifies opening dimensions for undercounter refrigerator and ice machine models.
Explains dual installation requirements for undercounter units.
Details electrical supply location and requirements for undercounter models.
Specifies water supply, pressure, and drain requirements for undercounter units.
Lists weight and thickness requirements for custom undercounter panels.
Shows overlay panel dimensions for undercounter models.
Chart showing standard handle lengths for undercounter models.
Illustrates wine rack wood facing profile and provides width chart.
Details clearance for 145° door opening and potential interference.
Details two, five, and twelve-year warranty coverage for residential use.
Outlines warranty applicability, exclusions, and limitations for residential use.
Details one and five-year warranty coverage for approved outdoor use.
Outlines terms, exclusions, and limitations for outdoor warranties.
| Type | Built-In |
|---|---|
| Width | 42 inches |
| Height | 84 inches |
| Depth | 24 inches |
| Cooling System | Dual Refrigeration |
| Finish | Stainless Steel |
| Ice Maker | Yes |
| Water Dispenser | Yes |
| Door Style | French Door |
| Energy Star Qualified | Yes |
| Water Filtration | Yes |
| Interior Lighting | LED |
| Shelves | Adjustable Glass |











