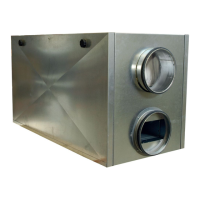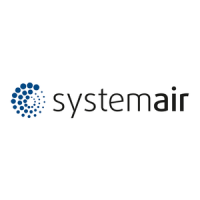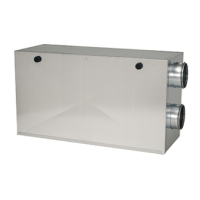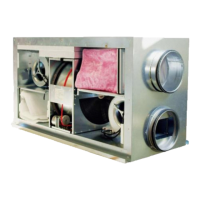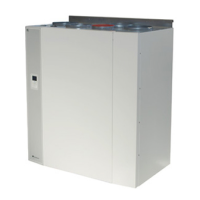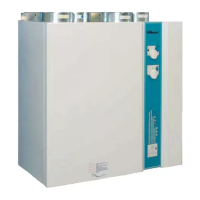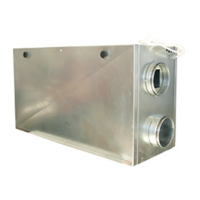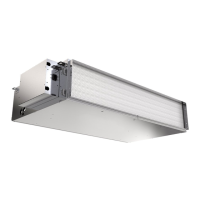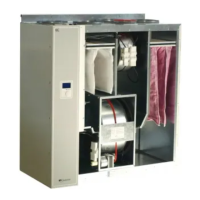KANALER (fig. 8).
Det legges opp avtrekkskanaler fra WC og våtrom,
og avkastkanal over tak fra vifteenheten
012$ mm
C3100 mm (21100 mm
Fi . 8
6
6
3
3
6 2 3 4
•
Prinsipp for tilkobling av kanalanlegg. Kanaler må Principle of connection to duct system. Ducting must be
isoleres mot kondens ved montasje i kalde rom well insulated when installed in cold rooms.
5
GB
DUCTING (fig. 8).
Install extract ducts from WC, bathroom and
laundry room and dicharge air via roof or wall grill
0125 mm
0100 mm
1
2
6
9
3
4ef' Ø125 mrn
