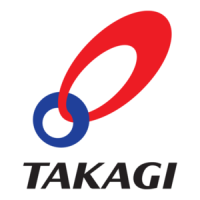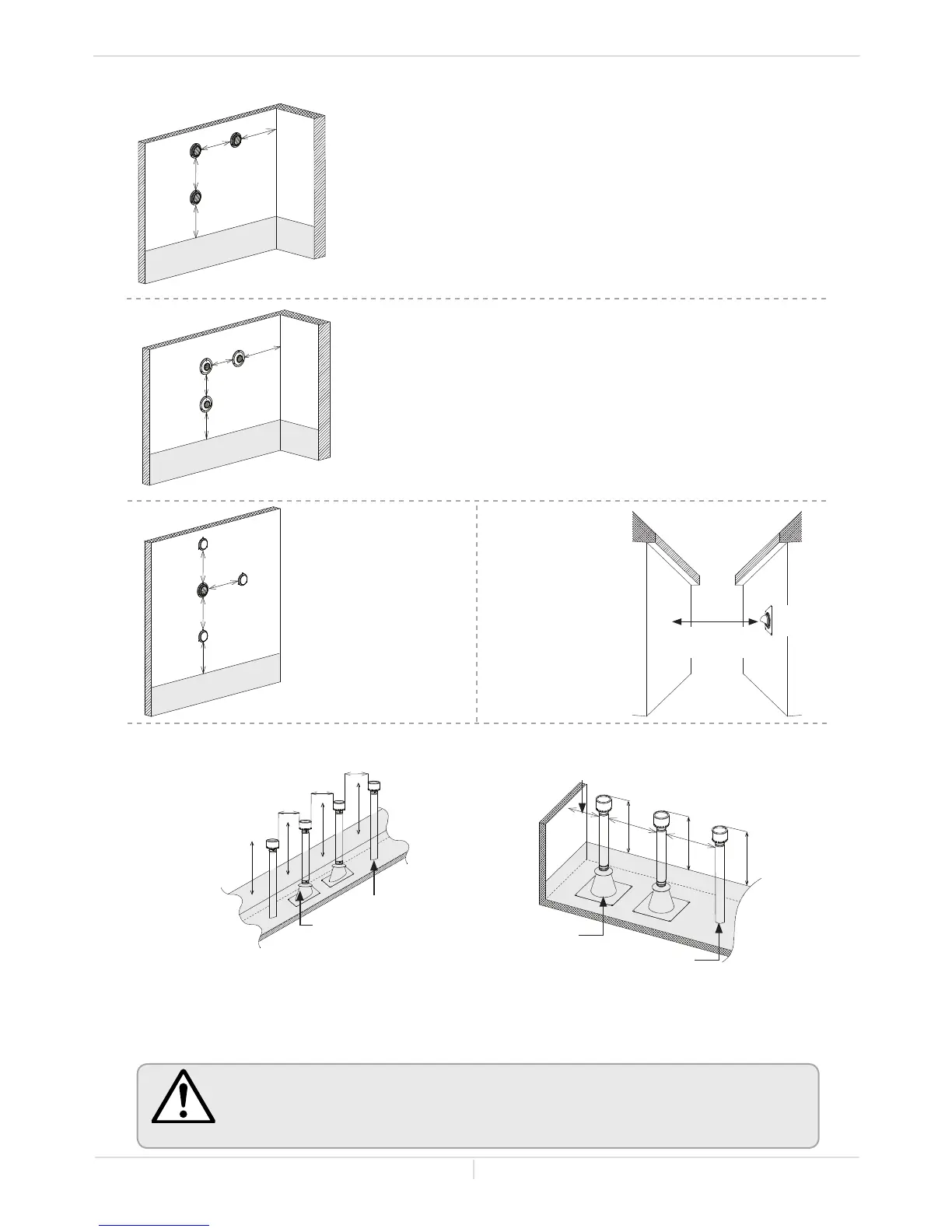24 Page
For multiple sidewall exhaust terminations (e.g. multi-
unit systems), an exhaust termination must be at least 1
ft. (305mm) away from another exhaust termination. An
exhaust termination must also be at least 2 ft. (610 mm)
away from an inside corner. If the adjacent wall is less than
2 ft. (610 mm) of length, the minimum required distance
away from the inside corner will be equal to the length of
that adjacent wall.
For multiple-unit, direct-vent sidewall terminations that
combine the intake and exhaust into a single penetration,
space each direct-vent termination at least 1 ft. (305 mm)
away from each other, no matter the orientation. A direct-
vent termination must also be at least 2 ft. (610 mm) away
from an inside corner. If the adjacent wall is less than 2 ft.
(610 mm) of length, the minimum required distance away
from the inside corner will be equal to the length of that
adjacent wall.
For direct-vent sidewall
terminations that use two
separate penetrations for
the intake and exhaust,
distance the intake and
exhaust terminations at
least 3 ft. (915 mm) away
from each other, no
matter the orientation
unless they follow case 1
and 2 on p. 23.
For multiple-unit rooftop terminations (whether for standard or direct-vent installations) space all
exhaust and intake terminations in accordance with local codes. An exhaust termination must be spaced
from a wall or surface in accordance with local codes as well. In the absence of such a code, an exhaust
termination must be a horizontal distance of at least 2 ft. (610 mm) away from a wall or surface.
Exhaust and/or
direct-vent sidewall
terminations should
be at least 2 ft. (610
mm) away from an
opposite surface/
wall. Do not place
the termination
directly in front of
an opening into a
building.
Please follow all local and national codes in regards to proper termination
clearances. In the absence of such codes, the above clearances can be used as
guidelines. Local codes supersede these guidelines.
CAUTION
Ancipated Snow level
3.
(915 mm)
min.
3.
(915 mm)
min.
1.
(305 mm)
min.
Air supply
inlet
Air supply
inlet
Air supply
inlet
Exhaust
terminaon
Installaon
Installaon Manual
Ancipated Snow level
Exhaust
Terminaon
2.
(610 mm)
min.
1.
(305 mm)
min.
1.
(305 mm)
min.
Inside
corner
Inside
corner
Ancipated Snow level
2.
(610 mm)
min.
1.
(305 mm)
min.
1.
(305 mm)
min.
Combined
intake and
exhaust
terminaon
Exhaust
termination
2 ft. (610 mm)
min
A & B- In accordance with local codes
Ancipated
snow level
Roof
Air intake
A
A
A
B
B
B
B
A
A
Air intake
Exhaust
B
B
(610 mm) min
B
-Clearances for mulple sidewall terminaons-
-Clearances for mulple rooop terminaons-

