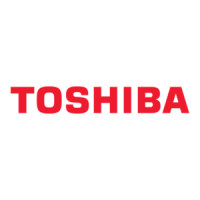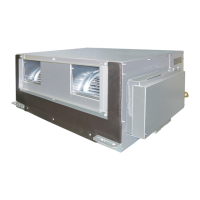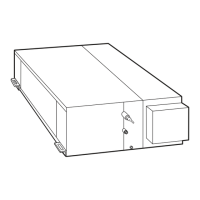Do you have a question about the Toshiba MMD-AP0481BH and is the answer not in the manual?
Lists various indoor unit types for heat recovery systems.
Lists various outdoor unit types for heat recovery systems.
Lists various Flow Selector Unit types.
Warnings regarding safe installation practices.
Warnings related to safe operation and use.
Safety guidelines for moving and repairing the unit.
Identifies parts of 4-way/2-way/1-way Air Discharge Cassette Type indoor units.
Identifies parts of Concealed Duct and Under Ceiling/High Wall indoor units.
Identifies parts of Floor Standing and Outdoor units.
Identifies all parts and displays of the remote controller.
Explains the functions of each button on the remote controller.
Step-by-step guide for correct operation of the air conditioner.
Instructions on how to adjust the airflow direction for cooling/heating.
Setting airflow direction for cassette type indoor units.
Adjusting airflow for 2-way Air Discharge Cassette types.
Adjusting airflow for 1-way Air Discharge Cassette types.
Airflow control for Under Ceiling and 1-way Cassette types.
Adjusting airflow for High Wall Type indoor units.
Adjusting airflow for Floor Standing Cabinet Type indoor units.
Adjusting airflow for Floor Standing Type indoor units.
Explains OFF, Repeat OFF, and ON timer operations.
Specifies criteria for selecting a suitable installation location.
Instructions for cleaning and resetting the air filter indicator.
Steps for removing and attaching air filters for various unit types.
Guides for cleaning air inlet grilles and the main unit/remote.
Advice on maintaining room temperature, cleaning filters, and airflow for economy.
Explains operational modes, protections, and performance characteristics.
Specifies optimal conditions for cooling and heating operations.
Guidelines and safety warnings for moving and re-installing the unit.
Lists common symptoms and their potential causes.
Lists all accessory parts included with the unit.
General warnings and explanations of safety indications.
Specific safety measures related to R410A refrigerant.
Criteria and locations to avoid for installation.
Safety and requirements for electrical wiring during installation.
Table showing combinations of outdoor units based on HP.
Instructions for safely handling and transporting outdoor units.
Step-by-step guide for installing the outdoor unit.
Guidelines for arranging and securing multiple outdoor units.
Details on copper pipe material, sizes, and dimensions.
Guidance on selecting pipe sizes for branching sections.
Criteria for selecting the appropriate Flow Selector Unit.
Permissible lengths and height differences for refrigerant piping.
Steps for performing airtight tests and air purging.
Instructions for insulating refrigerant pipes.
How to calculate and charge additional refrigerant.
Steps for charging refrigerant into the system.
Instructions on how to fully open system valves.
General warnings and explanations of safety indications.
Safety rules and requirements for electric wiring.
Power supply wiring specifications for combined outdoor units.
Details on wire sizes, quantities, and specifications.
Specifications for control wiring between units.
Instructions for connecting power supply and control wires.
Explains the overall system wiring connections.
Step-by-step guide for setting indoor unit addresses.
Process for automatic address setup of indoor units.
Manual address setup using the remote controller.
Detailed steps for manual address setup from the remote controller.
How to verify the indoor unit address and its system position.
How to check unit numbers when in group control mode.
Procedure to change indoor unit addresses using the remote controller.
How to change addresses for all indoor units in a system.
Method to clear set indoor unit addresses.
Guide for connecting multiple indoor units to a single FS unit.
Steps to set an indoor unit for cooling only operation.
Step-by-step guide for test operation using the wired remote controller.
How to perform test operation using switches on the outdoor unit's PC board.
Lists and explains check codes for outdoor unit diagnostics.
Provides detailed information on outdoor unit check codes.
Lists included accessory parts and items to be procured locally.
General warnings and explanations of safety indications.
Lists required tools and handling cautions for R410A systems.
Criteria for selecting an installation location and avoiding certain areas.
Specifies the necessary clearance and space for unit installation.
Instructions for mounting the Flow Selector unit.
Steps for installing hanging bolts for the Flow Selector unit.
Covers airtight testing, air purging, and heat insulation for piping.
Safety precautions and requirements for performing electric work.
Instructions for connecting wires to indoor units.
Wiring diagrams for various cassette and floor standing indoor units.
Wiring diagrams for 1-way cassette and concealed duct indoor units.
Wiring diagrams for concealed slim duct and high static pressure units.
Wiring diagrams for under ceiling and high wall indoor units.
Wiring diagrams for high wall and floor standing cabinet indoor units.
Wiring diagrams for floor standing concealed indoor units.
Wiring diagrams for 1-way cassette and concealed duct indoor units.
Wiring diagrams for concealed slim duct and high static pressure units.
Wiring diagrams for under ceiling and high wall indoor units.
Wiring diagrams for high wall and floor standing cabinet indoor units.
Wiring diagrams for floor standing concealed indoor units.
Guide for connecting multiple indoor units to a single FS unit.
Warnings on refrigerant leakage and concentration limits in rooms.
| Brand | Toshiba |
|---|---|
| Model | MMD-AP0481BH |
| Category | Air Conditioner |
| Language | English |












