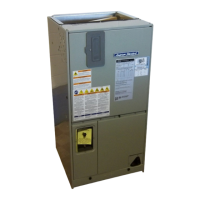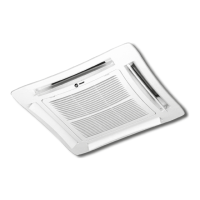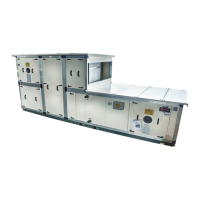Do you have a question about the Trane 2/4TGB3F018A and is the answer not in the manual?
Warning about hazardous voltage and the need to disconnect power before servicing.
Caution against using air handler during finishing phases to prevent corrosion.
Warning regarding fiberglass wool insulation and potential health risks.
Instructions for eye and skin contact with fiberglass dust and fibers.
Check for shipping damage and report missing components immediately.
Air handler suitability for closets, alcoves, utility rooms, attics, garages, and crawl spaces.
Note on condensation in unconditioned spaces and sealing penetrations.
Key considerations for power, duct sealing, insulation, static pressure, and clearances.
Notes on power supply, airflow, and clearances for field-installed heaters.
Local code limitations for units without a return air duct.
Instructions for upflow installation including drip tray removal and sealing openings.
Instructions for horizontal left installation, filter maintenance, and wiring.
Connecting supply and return air ducts with flame retardant connectors and sealing.
Routing refrigerant lines for service access and sealing openings.
Procedure for tightening TXV mechanical fittings and protection during brazing.
Procedure for cutting, cleaning, and brazing refrigerant tubing to the indoor coil.
Ensuring level installation and proper connection of primary and secondary drain lines.
Details on trap placement, clean-outs, and slope for condensate drain lines.
Recommendation for installing an auxiliary drain pan for horizontal installations.
Instructions for wiring the air handlers for 230 or 208 volts.
Selecting wire and fuse sizes according to unit nameplate specifications.
Adherence to local codes for proper grounding to prevent injury or death.
Installing the knockout plate for units without electric heaters and sealing openings.
Connecting wiring between indoor unit, outdoor unit, and thermostat.
Using provided diagrams for single-speed cooling and heat pump systems.
Instructions for ensuring packaging material is removed for supplementary heaters.
Tables showing airflow (CFM) for various static pressures and voltage configurations.
Diagrams showing dimensions, clearances, and connection points for specific models.
Table of required and recommended clearances to combustible materials.
Table detailing gas and liquid line sizes and connection points per model.
Diagrams showing dimensions, clearances, and connection points for 2/4TGB3F42,48A.
Table detailing gas and liquid line sizes and connection points for models TWG042A to 4TGB48.
Steps to verify proper installation and operation of the air handler.
Specific checks for units equipped with supplementary heaters.
This document serves as an installer's guide for 1-1/2 to 4 Ton Air Handlers, specifically models 2/4TGB3F018A through 2/4TGB3F048A, designed for upflow and horizontal left configurations. It provides comprehensive instructions for installation, operation, and maintenance, emphasizing safety and compliance with national, state, and local codes.
These air handlers are designed to provide conditioned air as part of a central air conditioning or heat pump system. They are suitable for both upflow and horizontal left airflow configurations, making them versatile for various installation environments such as closets, alcoves, utility rooms, attics, garages, or crawl spaces. The primary function is to circulate air through an evaporator coil, which cools and dehumidifies the air, and optionally through supplementary electric heaters for heating. The units are designed for draw-through applications, where the blower pulls air through the coil. Specific models (TGB3F42, 48A only) are evaluated for mobile home use, meeting Federal Regulations, Chapter XX, Part 3280 or equivalent.
Model Range: 2/4TGB3F018A to 2/4TGB3F048A (1-1/2 to 4 Ton capacity). Configurations: Vertical upflow and horizontal left only. Electrical: Shipped factory-wired for 230 volts, convertible to 208 volts. Field wiring must conform to national and local codes, with wire and fuse sizes selected according to the Minimum Branch Circuit Ampacity and Maximum Overcurrent Device listed on the unit nameplate. Refrigerant Connections: Made outside the cabinet. TXV (Thermostatic Expansion Valve) equipped models are non-bleed and may require a start kit on the outdoor unit. Condensate Drainage: Features 3/4" NPT primary and secondary drain connections. The indoor blower creates negative pressure at these connections during operation. A minimum 2" water seal trap is required for the primary drain line. Duct Connections: Supply and return air ducts should be connected with flame retardant duct connectors. Convertible duct flanges can be field fabricated for 3/4" or 1-1/2" ductboard applications. Clearances to Combustible Materials: Minimum clearances are specified as 0" for sides, front, back, and inlet duct. For the outlet duct, 1" clearance is required for the first 3 ft when electric heaters are installed, with exceptions for BAYHTR1405, 1408, and 1410 models which allow 0" plenum and duct clearance in upflow configuration. Airflow Performance: Detailed airflow performance tables (CFM vs. external static pressure in inches W.G.) are provided for various models (2/4TGB3F18A1000A, 2/4TGB3F25A1000A, 2/4TGB3F30A1000A, 2/4TGB3F36A1000A, 2/4TGB3F42A1000A, 2/4TGB3F48A1000A) under both 230V and 208V, and for vertical and horizontal orientations, with and without electric heaters. These tables account for wet coil conditions and include notes on filter presence and baffle configurations (small apex baffle). Heater Compatibility: Only manufacturer-built heaters are approved for use. A list of approved heaters is provided on the air handler rating nameplate. Field-installed electric heaters require sufficient power supply and adherence to minimum airflow settings and clearances. Sound Transmission: For horizontal installations not suspended, vibration isolators (purchased locally) should be placed under the unit to prevent sound transmission.
Versatile Installation: Designed for installation in various indoor spaces, including closets, alcoves, utility rooms, attics, garages, or crawl spaces, with options for free, non-ducted air return or ducted supply and return air. Filter Maintenance: For horizontal applications, a properly sized remote filter and grille are recommended for ease of filter maintenance, with the factory-installed filter removed from the unit. Condensate Management: Primary and secondary drain connections are provided, with specific instructions for trapping the primary drain line to ensure proper condensate removal and prevent overflow. An auxiliary drain pan is recommended for horizontal air handlers to prevent ceiling damage. Field-Installed Heaters: The guide provides clear instructions for integrating field-installed electric heaters, including the use of a knockout plate if no heater is factory installed. Service Access: Refrigerant piping must be routed to maintain service access to the blower compartment and allow easy removal of the filter access panel and filter. Sealing: All electrical and refrigerant line penetrations on the air handler must be sealed completely, especially when installed in unconditioned locations, to prevent condensation and air loss/infiltration.
Pre-Installation Inspection: Thorough check for shipping damage, major components, and missing parts upon delivery. Post-Installation Checkout: A detailed checklist is provided for post-installation verification, including power disconnect status, field wiring connections, grounding, unit suspension, duct outlets, drain line integrity, auxiliary drain pan installation, power supply verification, and filter installation. Filter Replacement: Instructions emphasize checking filters for proper size and informing the owner about the procedure for removal and reinstallation. Lubrication: Direct drive motors have permanently lubricated bearings and do not require lubrication under normal use. Condensate Drain Maintenance: Recommendation for a clean-out tee or cross in the primary drain line for future maintenance. Operational Observation: After energizing the system, installers are advised to carefully observe its operation and make any necessary adjustments. Documentation: The installer is instructed to leave the Use and Care Manual with the owner and, if possible, instruct them on proper operating procedures. Safety Warnings: Prominent warnings regarding hazardous voltage, electrical shock, grounding requirements, and potential equipment damage from using the air handler during construction/remodeling (due to corrosive condensate) are provided. A Proposition 65 warning about fiberglass wool insulation and ceramic fibers is included, with precautionary measures and first aid instructions.
| Brand | Trane |
|---|---|
| Model | 2/4TGB3F018A |
| Category | Air Handlers |
| Language | English |












