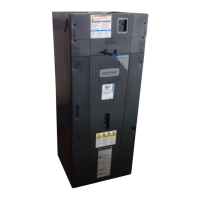Do you have a question about the Trane GAM5 Series and is the answer not in the manual?
Essential warnings for electrical, vapor, sharp edge, and corrosion hazards.
Precautions against corrosion and improper cabinet modification or puncturing.
Specifies allowed locations for screws and cuts on the unit cabinet.
Instructions for removing blower/filter and other access panels.
Steps for checking unit for damage and verifying pressurization.
Lists compatible accessories and their cabinet size fit.
Steps for disassembling the cabinet for installation in confined areas.
Demonstrates safe and approved methods for lifting and transporting the unit.
Provides physical dimensions and weights for various models.
Explains the unit's ability to be configured for upflow, downflow, and horizontal orientations.
Details considerations for installing the unit in non-ducted return configurations.
Details considerations for installing the unit in ducted return configurations.
Covers important considerations like outdoor installation, accessories, and mobile home suitability.
Specifies minimum clearances and foundation requirements for vertical setup.
Details steps for assembling and positioning the unit for upflow configurations.
Outlines steps for preparing the site and setting the unit for downflow configurations.
Instructions on how to secure the coil assembly for horizontal orientation.
Guidelines for supporting the unit and installing auxiliary drain pans.
Covers connection methods, sealing, insulation, and specific kit requirements.
Table detailing vapor and liquid line connection sizes for various models.
Diagram showing key refrigerant components like EEV, sensors, and valves.
Detailed procedures for preparing and brazing refrigerant lines.
Compliance with codes, routing, slope, and fitting recommendations.
Step-by-step instructions for connecting primary and secondary drain lines.
Table specifying maximum permissible lengths for low voltage wiring.
Procedures for connecting control wiring, including horizontal installation and refrigerant switch settings.
Guidelines for matching power supply to equipment nameplate and code compliance.
Procedures for routing and connecting high voltage wiring to the unit.
Steps to remove the blower/filter panel for access.
Instructions for adjusting the fan off delay setting on the TDR.
Importance of filter installation and recommendations for maintenance access.
Table specifying filter sizes based on cabinet size.
Diagram and table showing unit dimensions and required clearances.
Tables detailing system charge based on indoor/outdoor unit combinations for rated HSPF.
Steps to ensure panels are secure, thermostat is set, and power is applied.
Explains system operation modes like Continuous Fan, Heat Pump, Cooling, and Electric Heating.
A comprehensive checklist for verifying proper installation and system operation.
| Type | Air Handler |
|---|---|
| Series | GAM5 |
| Refrigerant Compatibility | R-410A |
| Voltage | 208/230V |
| Phase | Single |
| Nominal Cooling Capacity | 1.5 to 5 tons |
| Cabinet Construction | Galvanized steel |
| Heating Capacity | Varies by model |
| Airflow Configuration | Upflow, Downflow, Horizontal |
| Sound Level | Varies by model |
| Motor Type | Variable Speed |












