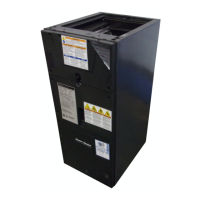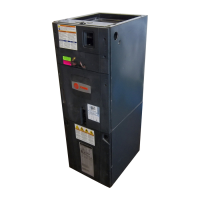Do you have a question about the Trane GAF2A0A36M31EC and is the answer not in the manual?
Covers critical safety hazards including electrical, vapor, corrosion, and sharp edges.
Specifies allowed locations for drilling and cutting the unit cabinet.
Details the process for removing the unit's access panels.
Outlines initial steps for preparing the unit, including damage checks and unpacking.
Lists available accessory numbers and their descriptions.
Provides instructions for disassembling the cabinet for installation in tight spaces.
Details the approved methods for carrying the unit to its installation location.
Provides unit dimensions and net weight for location planning.
Explains how to convert the unit for upflow, horizontal right, or horizontal left orientation.
Specifies required clearances around the unit for safe operation and service.
Discusses installation requirements for non-ducted and ducted return applications.
Covers noise, mobile home suitability, and certifications for installation.
Details essential considerations for setting the unit in a vertical orientation.
Provides steps for installing the unit in an upflow configuration.
Outlines critical considerations for installing the unit horizontally.
Covers key considerations for connecting supply and return air ducts to the unit.
Specifies the connection sizes for vapor and liquid refrigerant lines.
Illustrates the layout of the refrigerant system components within the unit.
Provides detailed instructions for brazing the refrigerant lines to the unit.
Outlines key considerations and code compliance for condensate drain plumbing.
Details the steps for connecting the condensate drain piping to the unit.
Defines the maximum allowable lengths for low voltage wiring.
Step-by-step guide for making low voltage electrical connections.
Details high voltage power supply requirements and safety warnings.
Instructions for routing high voltage wiring and making electrical connections.
Discusses filter installation, maintenance, and accessory options.
Presents detailed diagrams of the unit with dimensions and clearance information.
Step-by-step guide for starting up the installed system.
Explains the operational sequences for various modes like cooling, heating, and electric heat.
Lists essential procedures for checking system operation and installation completeness.
| Model | GAF2A0A36M31EC |
|---|---|
| Type | Air Handler |
| Airflow | 1200 CFM |
| Refrigerant | R-410A |
| Voltage | 208/230 V |
| Phase | 1 |
| Frequency | 60 Hz |
| Shipping Weight | 160 lbs |
| Cooling Capacity | 3 Tons |
| Width | 21 in |
| Depth | 21 inches |
| Motor Type | ECM |
| Maximum External Static Pressure | 0.8 in w.c. |
| Filter Type | Standard 1 inch Throwaway |












