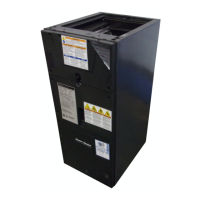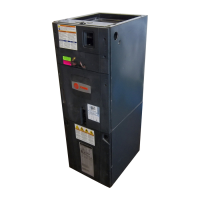Do you have a question about the Trane GAF2A0A30S21EE and is the answer not in the manual?
Outlines the four access panels and the procedure for their removal.
Steps for checking unit for damage and removing protective packaging before installation.
Explains how to orient the air handler for upflow, horizontal left, and horizontal right configurations.
Step-by-step guide for brazing refrigerant lines, including safety precautions for sensitive components.
Detailed instructions for connecting condensate drain lines in upflow and horizontal configurations.
Instructions for routing high voltage wiring, conduit, and making connections for electric heaters.
Details system matching and subcooling adjustments for proper system charging.
Step-by-step guide for initiating system operation, including thermostat settings and power application.
A checklist for final operational and checkout procedures to ensure proper installation.
| Brand | Trane |
|---|---|
| Model | GAF2A0A30S21EE |
| Category | Air Handlers |
| Language | English |












