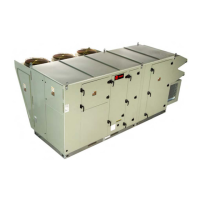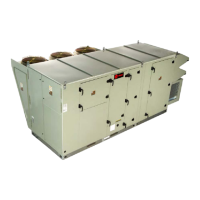Unit Clearances, Curb Dimensions, and Dimensional Data
18 OAU-SVX01H-EN
OAN Units
Unit Clearances
Note: Certain options require auxiliary cabinet. Refer to
project-specific unit submittals.
Figure 12. Typical installation clearances for OANunit
Clearance 60”
Clearance 48”
Clearance from
top of unit 72”
Clearance 48”
Clearance 36”
3’0”
3’0”
4’0”
4’0”
Figure 13. Typical installation clearances for OAN unit
with auxiliary cabinet
Figure 14. Typical installation clearances for OAN unit
Clearance 48”
Clearance 48”
Clearance from
top of unit 72”
Clearance 36”
Clearance 60”
4’0”
3’0”
3’0”
4’0”

