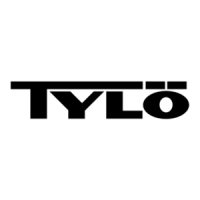4211-83-G 09-29-16 7014024 314 SKLE 70 H
INSTALLATION AND OPERATING INSTRUCTIONS
Page 13
SC-60 Control Panel (19-8-1817)
DIAGRAM 7
DIAGRAM 8
DIAGRAM 6, Continued
SC-Club Control Panel (19-8-17)
Air Inlet
Vent
Air Outlet
Vent
354 SYLU 17 D
L
N
S1
Gr
Sauna
light
ON/OFF switch
1A 2A
4B 5B
0
Room light Connection to
max. 60W heater junction box
Input
120V
1 2
N N 10 11 12
1 2 3 4
1 2 3 4
OLET 7
Sensor
2x4" framing
1/2" wallboard
fiberglass insulation
1/2" wallboard
T&G soft wood
foil vapor barrier
SC-9 Control Panel (19-8-1517)
354 SYLU 15 D
Pilot lamp
Sauna
light
9 +1 timer
Room light Connection to
max. 60W heater junction box
Input
120V
S1
N
L
1 2
N N 10 11 12
Gr
1 2 3 4
OLET 7
1 2 3 4
Sensor
M
OYKS 9
a1 a b b0
a1 a b b0
354 SLYU 15F
S1
Sensor
Pilot lamp
Sauna
light
One hour timer
3
2
L
N
N N 10 11 12
Gr
OLET 7
Room light Connection to
max 60W heater junction box
M
a1 a b b0
a1 a b b0
1 2
Input
120V
S1

