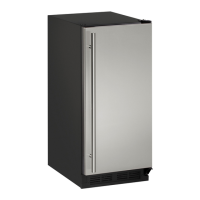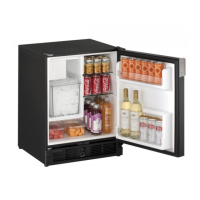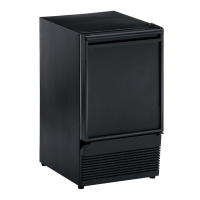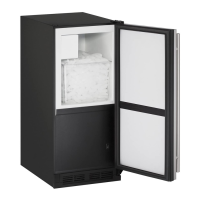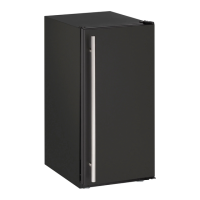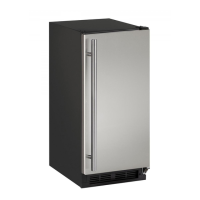QUICK START GUIDE
8
u-line.com
FACTORY INSTALLED DRAIN PUMP
If your drain line will run up to a stand pipe, disposal or
spigot assembly, or does not otherwise meet the
requirements for a gravity drain, you may have ordered a
pre-installed U-Line P60 drain pump.
If you need to install a P60 drain pump into your unit, see
DRAIN PUMP section in the User Manual.
See below for typical installations requiring a drain pump.
The maximum lift for the P60 drain pump is
10 feet. This must be done as close to the rear of
the unit as possible.
Door Swing
Units have a zero clearance for the door to open 90°,
when installed adjacent to cabinets.
Stainless Steel and black and white models require 2-1/8"
(54 mm) door clearance to accommodate the handle if
installed next to a wall.
Integrated models require 1/4" (6 mm) clearance if
installed next to a wall. Allow for additional space for any
knobs or pulls installed on the integrated panel/frame.
Air Gap
(Optional Hook-Up)
Cold
Disposal Assembly
P60 Pump Required
Waste
Wate
6KXW2ɞ
Valve
Hot
Water
Air Gap
(Optional Hook-Up)
Y-Branch Tailpiece
Wall Wall
90°
Door Swing
90°
Door Swing
2-1/8" Min.
(54 mm)
1/4" Min.
(6 mm)
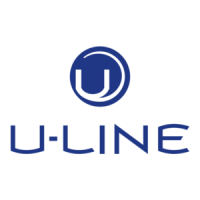
