Do you have a question about the Viessmann Flue gas system and is the answer not in the manual?
Introduction to the flue gas system covered in this manual.
Critical safety guidelines to prevent accidents and material losses.
Explanation of safety symbols and important notes for safe operation.
Pre-installation engineering checks and flue gas temperature limits.
Component overviews, routing tips, and required tools for installation.
Procedures for testing flue gas system soundness via pressure or O2 content.
Technical units and types of flue gas systems for specific boiler models.
Step-by-step guide for removing the flue pipe from the balanced flue pipe.
Details on system certification and compliance with Building Regulations.
Specific certification numbers and directives for the flue systems.
Compliance with GB/IE regulations, IEE, BS standards, and gas safety laws.
Limitations and requirements for siting the boiler, including space and ventilation.
Diagrams and spacing requirements for flue terminal placement on walls.
Minimum spacing requirements for various terminal positions relative to building elements.
Illustrative diagram of vertical flue system components and routing.
Further spacing rules and minimum distances for flue terminals.
Important considerations for terminal placement, air passage, and plume dispersal.
General guidance for installing flue systems routed through ducts.
Description and diagram of rigid flue system parts for balanced flue operation.
Tables showing maximum total flue lengths for rigid flue systems by model and output.
Description and diagram of open flue system parts for balanced flue operation.
Tables showing maximum total flue lengths for open flue systems by model and output.
Specific requirements for open flue operation using combustion air from adjacent rooms.
Detailed diagram illustrating various components of the flue system.
Step-by-step instructions for installing duct components, including rail and rope.
Instructions for fitting duct covers for system sizes 60-100mm and 125-200mm.
Diagram and component list for the flexible flue system.
Tables showing maximum total flue lengths for flexible flue systems by model and output.
Diagram and components for flexible flue balanced flue operation.
Tables showing maximum total flue lengths for flexible flue systems by model and output.
Connecting lines for open flue operation and fitting pipe lowering attachment.
Instructions for fitting the pipe lowering attachment and drawing the flexible flue.
Procedure for trimming and fitting inspection pieces to the flexible flue.
Guidelines for connecting the flue system to moisture-resistant chimneys.
Diagram illustrating the connection of the flue to a moisture-resistant chimney.
General information and clearance requirements for vertical roof outlets.
Visual representation of components for vertical roof outlets.
Step-by-step installation guide for balanced flue roof outlets.
Details on roof construction according to flat roof guidelines for flue outlets.
Tables showing maximum total flue lengths for vertical roof systems by model and output.
Instructions for fitting the above-roof extension for system sizes 60 and 80.
Specific steps for installing the above-roof extension for system size 100.
Important note regarding horizontal terminals and diagram of components.
Tables showing maximum total flue lengths for horizontal wall terminals by model and output.
Step-by-step installation guide for horizontal wall terminals.
Tables showing maximum total flue lengths for horizontal wall terminals by model and output.
Instructions for installing flue systems routed over an external wall.
Tables showing maximum total flue lengths for external wall routing by model and output.
Instructions for installing the optional plume kit to relocate flue outlets.
Diagrams illustrating different routing configurations for the plume kit.
Initial steps for flue kit installation, including nozzle removal from wall terminal.
Continuing steps for flue kit installation, connecting pipes and bends.
Final steps for flue kit installation, securing pipes and achieving desired height.
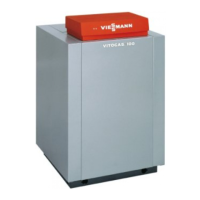

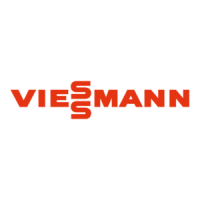
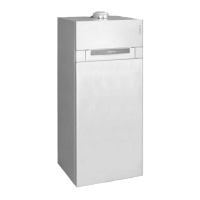
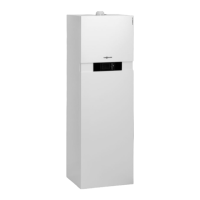



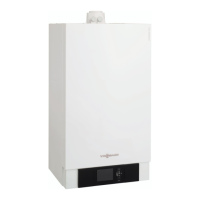

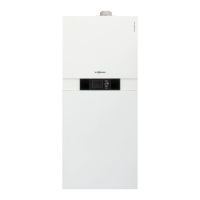

