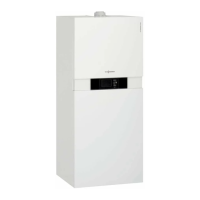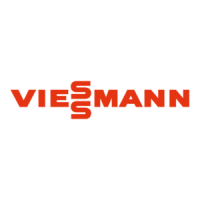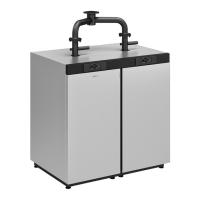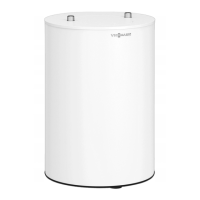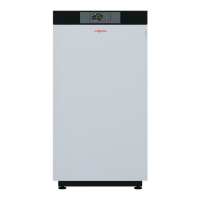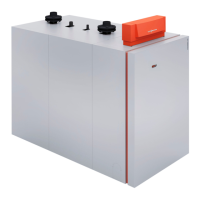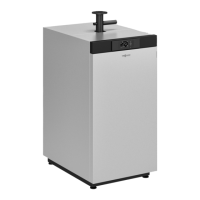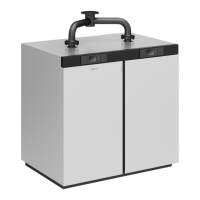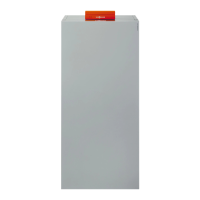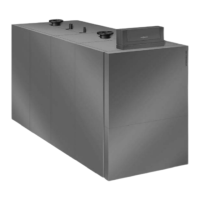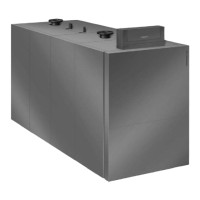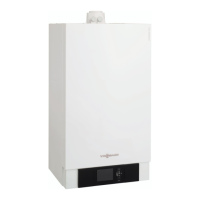
Do you have a question about the Viessmann Vitocaldens 222-F and is the answer not in the manual?
| Type | Gas Condensing Boiler |
|---|---|
| Energy Efficiency Class | A |
| Integrated Hot Water Storage | Yes |
| Output Range | 2.5 - 35 kW |
| Modulation | 1:10 |
| Fuel | Natural Gas, LPG |
| Max. Operating Pressure | 3 bar |
| Flue Gas Connection | 60/100 mm |
Explanation of safety symbols and warnings used in the manual.
Defines the intended audience and required qualifications for installers.
Lists national and statutory regulations applicable to the installation.
Provides essential steps for safely working on the appliance and system.
Checks and considerations for pipe length before installation.
Information on approved flue pipe temperatures for condensing boilers.
General guidelines and checks for flue system installation components.
Lists necessary tools and equipment for flue system installation.
Step-by-step instructions for fitting the balanced flue slide coupling.
Procedures for testing the tightness of flue systems.
Details on CE designation and approval of balanced flue systems.
Suitability and installation compliance for Great Britain (GB) and Ireland (IE).
Legal compliance for gas appliance installation and use.
Limitations and considerations for selecting the boiler's installation location.
Diagrams and minimum spacing requirements for flue terminals.
Diagrams and minimum spacing for vertical flue system terminals.
Diagrams illustrating minimum distances for flue terminals from boundaries and patios.
Checks and requirements for using a shaft for flue routing.
Details on components and maximum flue length for rigid flue systems.
Diagrams and specifications for open flue operation in shafts.
Step-by-step instructions for installing flue systems in shafts.
Instructions for fitting connection pipes for different flue operations.
Steps for fitting a plastic shaft cover for flue routing.
Steps for fitting a metal shaft cover for flue routing.
Requirements for installing a flue system in a disused chimney.
Maximum flue lengths for specific boiler models in disused chimneys.
Step-by-step guide for installing the flue system in a disused chimney.
Maximum flue lengths for vertical outlets on pitched or flat roofs.
Instructions for installing balanced flue roof outlets and components.
Details on roof construction suitable for flat roof flue outlets.
Steps for fitting an extension piece to the roof outlet.
Maximum flue lengths for external wall connections.
Step-by-step instructions for external wall flue connections.
Maximum flue lengths for routing over an external wall.
Step-by-step guide for routing flue systems over external walls.
Guidelines for positioning and installing roof outlets.
Specific instructions for elbows in external routing with short roof overhangs.
Illustrations of different routing options for plume kits.
