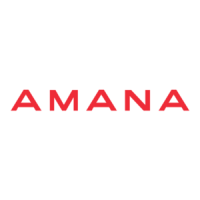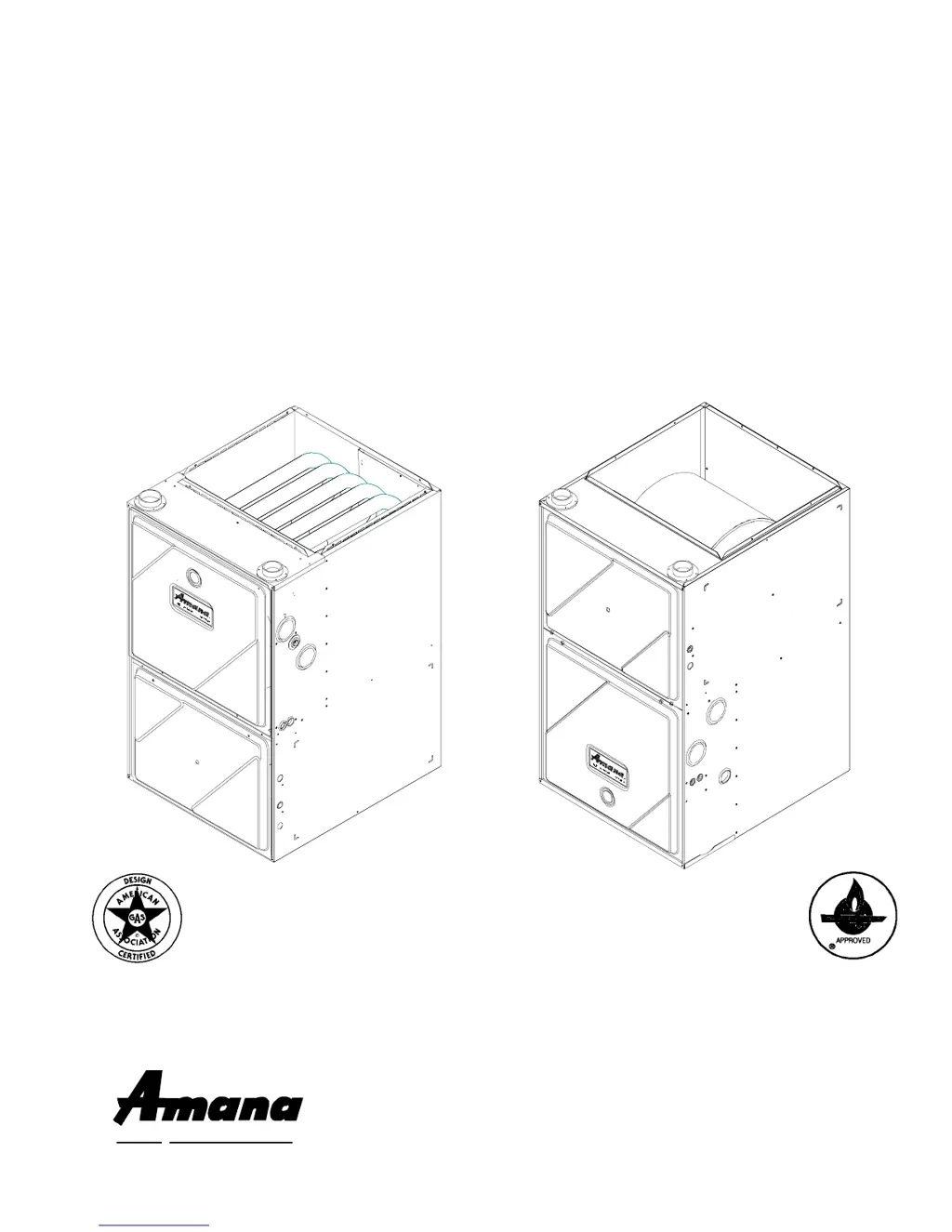What to do if the limit circuit opens repeatedly in my Amana GUCA070AX40 Furnace?
- RRonald ChambersAug 8, 2025
If the limit circuit in your Amana Furnace (either primary or auxiliary) opens five times during a single call for heat, it indicates a problem with overheating. This could be due to insufficient conditioned air flowing over the heat exchanger. Check your filters and ductwork for any blockages and clean the filters or remove any obstructions. Also, check for loose or misconnected wiring and correct it.

