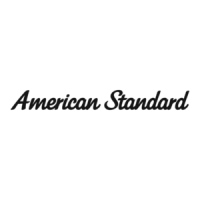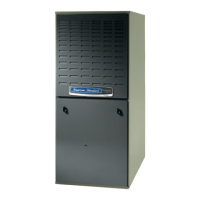Do you have a question about the American Standard AUXID100A9601A and is the answer not in the manual?
Critical steps to prevent carbon monoxide poisoning during furnace operation.
Warning about potential fire or explosion risks from improper installation or servicing.
Specifies required clearances from combustible materials and optimal furnace placement.
Instructions for installing the furnace in an upflow position.
Wiring diagram for a 1-stage heating furnace with a 1-stage thermostat (no cooling).
Wiring diagram for a 1-stage heating/cooling furnace with a 1-stage thermostat.
Instructions for gas piping installation, including shut-off valves, unions, and pipe joint compound.
Procedure for checking gas flow rate, input rating, and manifold pressure.
Essential initial checks before starting up the furnace, including power, connections, and venting.
Guidance on burner lighting, safety precautions, and system operation sequence.
Procedure to test the limit switch's function in preventing overheating.
Instructions for adjusting furnace airflow by modifying blower motor speed settings.
Troubleshooting excessive pressure, often due to venting issues or blockages.
Steps to address flame loss during a heating cycle, including ignition sequence.
Troubleshooting issues with the induced draft blower, pressure switch, and blocked condensate drains.
Procedures for resetting the system after a lockout or burner box limit shutdown.
Explanation of various flash codes indicating furnace status, errors, and potential causes.
| Brand | American Standard |
|---|---|
| Model | AUXID100A9601A |
| Category | Furnace |
| Language | English |












