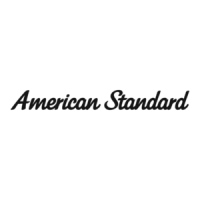Do you have a question about the American Standard AUD2B060AFV32A and is the answer not in the manual?
Identifies furnace models and provides initial safety warnings.
Details required codes and publications for vent sizing.
Warnings about CO poisoning, fire, and explosion hazards.
Essential safety practices for installation and operation.
Precautions against construction heater use and chemical damage.
Prohibits semi-rigid gas connectors and details garage installation.
Guidelines on codes, shipment inspection, and general installation.
Specifies furnace placement, clearances, and installation warnings.
Notes on humidifier installation and identification of air cleaner parts.
Provides dimensional drawings and model specifications for the unit.
Specifies minimum safe distances from combustible materials.
Instructions for removing bottom panel, collection cell, and field charger.
Guidance on installing the furnace in upflow and horizontal orientations.
Illustrates attic installation, including support and clearances.
Steps and cautions for installing duct flanges.
Details requirements for providing adequate air for combustion.
Differentiates air requirements for confined and unconfined spaces.
Explains methods for supplying air in confined spaces.
Standards and considerations for connecting air ducts.
Specifies requirements for return air connections.
Addresses California Proposition 65 warnings about fuel by-products.
Steps for ensuring proper venting and preventing CO poisoning.
Guidelines for venting into masonry and unlined chimneys.
Tables for tile-lined and external masonry chimney venting.
Table specifying minimum vent termination heights based on roof pitch.
Diagram for connecting a 1-stage heating thermostat.
Important notes and instructions related to the wiring diagram.
Diagram for connecting a 2-stage heating thermostat.
Important notes and instructions related to the wiring diagram.
Diagram for connecting a 1-stage heating/1-stage cooling thermostat.
Important notes and instructions related to the wiring diagram.
Diagram for connecting a 2-stage heating/1-stage cooling thermostat.
Important notes and instructions related to the wiring diagram.
Diagram for connecting a 2-stage heating/2-stage cooling thermostat.
Instructions for connecting an optional humidistat.
Instructions for making electrical connections and grounding.
Warnings and tables for gas piping installation and sizing.
Illustrates standard gas piping connection from the left side.
Illustrates optional gas piping connection from the right side.
Warning regarding leak checking and gas appliance operation during checks.
Steps for adjusting manifold pressure using a manometer.
Table of final manifold pressure settings for different fuels.
Guidance on reducing input rate for installations at high altitudes.
Essential checks before starting up the furnace.
Instructions for operating the gas valve and burner.
Detailed explanation of the furnace's heating operation modes.
Procedures for checking limit switches and blower fan delays.
Explains blower operation modes and fan off delay settings.
Guidance on airflow adjustment and room air comfort control.
Factors that can impact furnace operation and safety.
Guidelines for inspecting and cleaning the air cleaner.
Instructions for cleaning the collection cell by vacuuming or washing.
Procedures for safely cleaning the field charger pins.
Information regarding the maintenance of direct drive indoor motors.
Lists and explains red LED error flash codes from the IFC.
Process for recovering and resetting fault codes from memory.
Explains the meaning of the green status LED flashes.
A comprehensive checklist for verifying installation and operation.
Critical warning regarding electrical shock hazards during checkout.
| Brand | American Standard |
|---|---|
| Model Number | AUD2B060AFV32A |
| Category | Furnace |
| Efficiency Rating | 95% |
| AFUE | 95% |
| Blower Motor Type | Multi-Speed |
| Fuel Type | Natural Gas |
| Installation Type | Upflow/Horizontal |
| Type | Gas |
| Heating Capacity | 60, 000 BTU/h |
| BTU Input | 60, 000 BTU/hr |
| Output BTU/h | 57, 000 |
| Stages | Two-Stage |
| Warranty | 10-Year Limited Warranty on Heat Exchanger |












