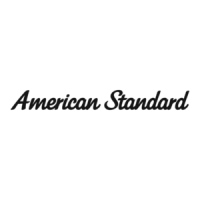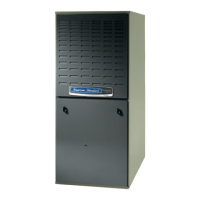Do you have a question about the American Standard AUXID120A9601A and is the answer not in the manual?
Warning about CO poisoning from improper venting.
Warning about fire/explosion from improper installation or servicing.
Site selection and required clearances for furnace installation.
Unconfined and confined space criteria and minimum area requirements.
Typical upflow filters, bottom rack, and blower door hinge.
Procedures for installing filters in downflow furnace configurations.
Direct/nondirect venting, positive pressure, and common venting procedures.
Max vent/inlet air pipe lengths for direct and nondirect vent systems.
General recommendations and cautions regarding condensate drains.
Guidelines for installing gas piping, including shut-off valves and unions.
Diagrams for horizontal furnace gas piping from either side.
Procedures for checking gas flow, input rate, and manifold pressure.
Detailed procedure for checking manifold pressure.
Checks to perform before starting up the furnace.
Warnings and procedures for lighting the furnace.
Procedure to test the overheat limit switch.
Lists and describes conditions like loss of flame, power failure, blocked drains.
Procedures for resetting the furnace after a control lockout or limit shutdown.
Table detailing common error codes indicated by flashing lights.
| Model | AUXID120A9601A |
|---|---|
| Type | Gas Furnace |
| Efficiency Rating | 96% AFUE |
| Blower Motor | Variable Speed |
| Fuel Type | Natural Gas |
| BTU Input | 120, 000 BTU |
| Warranty | 10-Year Limited Warranty |
| Heating Capacity | 120, 000 BTU/h |
| Stages | Two-Stage |












