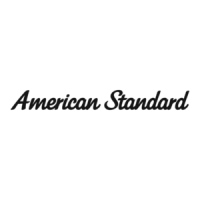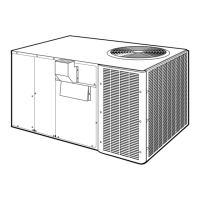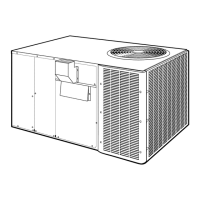
Do you have a question about the American Standard YCY048G1H and is the answer not in the manual?
| Model | YCY048G1H |
|---|---|
| Cooling Capacity | 48000 BTU/h |
| Tonnage | 4 ton |
| Refrigerant | R-410A |
| Phase | 1 |
| Compressor Type | Scroll |
| Type | Air Conditioner |
| Voltage | 208/230V |
Identifies the YCY-IOM-1E model series and its capabilities.
Highlights the severe danger associated with high voltage electrical components.
Essential steps and precautions to follow before beginning unit installation.
Procedures for inspecting the unit upon arrival and reporting any damage.
Explains the meaning and severity of different safety warning symbols used.
Details installation on a rooftop using full perimeter mounting curbs.
Illustrates rooftop installation method using a specific baycurb accessory.
Provides detailed physical measurements and layout of the unit from the rear.
Table listing specific measurements and weights for different unit models.
Provides detailed physical measurements and layout of the unit from the front.
Specifies minimum space requirements around the unit for safe servicing.
Details safe distances to maintain between the unit and flammable surfaces.
Instructions for modifying the unit's airflow from horizontal to downflow.
Outlines necessary spatial clearances for proper unit installation and operation.
Specifies recommended dimensions for roof openings for ductwork.
Recommendations for locating and installing units configured for horizontal airflow.
Guidance on installing units with downflow airflow onto roof mounting curbs.
Further recommendations and considerations for unit location and surrounding space.
Minimum spatial requirements for the installation of individual units.
Guidelines for ensuring adequate structural support for rooftop installations.
Essential safety precautions and procedures for lifting and moving the unit.
Step-by-step instructions for placing the unit correctly on its mounting curb.
Illustrates the process of installing a unit on a rooftop using a supporting frame.
Procedures for insulating and weatherproofing ductwork located outside the structure.
Instructions for positioning and installing the unit at ground level.
Guidance on proper installation, pitching, and trapping of the condensate drain.
Specific instructions for connecting ductwork to the roof curb in downflow setups.
Specific instructions for connecting ductwork to the unit in horizontal setups.
Important safety warning regarding potential hazards from fiberglass insulation.
Provides a table to determine correct pipe size for natural gas supply.
Details on required gas supply pressure and necessary regulation for safe operation.
Steps for connecting the gas supply line and performing leak tests.
Illustrative diagram of the unit's burner and gas valve components.
Diagram showing the flue assembly and the air inlet hood for combustion.
Procedure for checking gas meter readings and adjusting gas flow rate.
Modifications required for gas system components at higher elevations.
Information on selecting, installing, and using air filters with the unit.
Guidelines for safe and compliant electrical connections and grounding.
Schematic illustrating the unit's field wiring connections for various configurations.
Best practices for routing and connecting low-voltage control and thermostat wiring.
A comprehensive list of checks to perform before powering up the unit.
Step-by-step instructions for starting the unit in its cooling operational mode.
Step-by-step instructions for starting the unit in its gas heating operational mode.
Procedure for measuring and adjusting the gas manifold pressure for optimal performance.
Explanation of LED flash patterns used for system diagnostics and troubleshooting.
A final checklist to ensure all installation steps have been completed correctly.
Detailed description of the unit's sequence of operations during heating.
Detailed description of the unit's sequence of operations during cooling.
Information on adjusting the indoor fan motor speed using ICM fan control settings.
Troubleshooting guide for identifying and resolving issues within the refrigerant system.
Troubleshooting guide for identifying and resolving issues within the electrical system.
Periodic maintenance activities that can be performed by the unit owner.
Recommended annual maintenance checks to be performed by a qualified technician.
Step-by-step instructions for cleaning the unit's flue system.
Details of the limited warranty coverage for residential applications.
Details of the limited warranty coverage for commercial applications.












