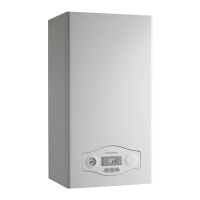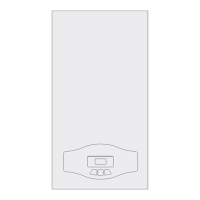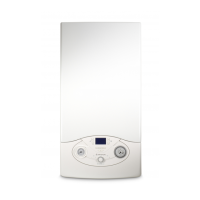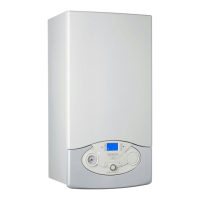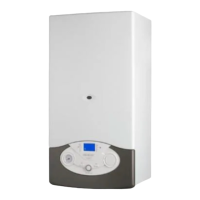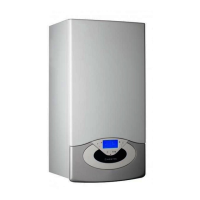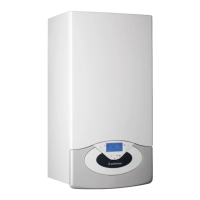20
installazione installation
Schema elettrico caldaia
Per una maggiore sicurezza far e ettuare da personale quali cato un
controllo accurato dell’impianto elettrico.
Il costruttore non è responsabile per eventuali danni causati
dalla mancanza di messa a terra dell’impianto o per anomalie di
alimentazione elettrica.
TA2
FLOOR
SE SOLTA1
CN1
1
CN14
CN3
1
1
CN8
CN9
1
1
CN25
1
Display
Rd
Rd
Bl
Bl
Br
Bk
Gry
Bk
Bl
1
CN6
N
N
FLAME
L
L
CN19
CN4
Gry
Bk
Br
Bl
CN2
CN11
1
1
Bk
Bl
Rd
Wh
Bk
Bk
Bl
Br
Bk
Wh
Wh
Collegamento Periferiche
Raccordement des périfphérique
Sonda Esterna
Sonde externe
Termostato limite
impianti a pavimento
Thermostat plancher
chauant
Termostato Ambiente1
Thermostat d’ambiance 1
Collegamenti AT
Haute Tension
Ventilatore modulante
Modulating Fan
Elettrodo rilevazione amma
Detection electrode
Valvola gas
Gas valve
Accenditore
Ignitor
Valvola deviatrice
motorizzata
Diverter valve
Circolatore
Circulation Pump
Collegamenti BT
Basse Tension
Sonda ritorno risc.
C.H. Return temp. probe
Sonda mandata risc.
C.H. Flow temp. probe
Sovratemperatura
scambiatore primario
Overheat main
exchanger
Flussostato sanitario
D.H.W. ow switch
Pressosta
to di minima
Switch ON/OFF
Bk
Bk
Bk
Bk
3
1
2
4
1234567
N
N
FLAME
L
L
TA2
FLOOR
SE SOLTA1
CN19
CN1
CN4
1
CN14
CN3
1
1
CN8
CN9
1
1
CN25
1
1
CN6
CN11
1
1
Periferiche
Raccordement des périfphérique
Collegamenti BT
Basse Tension
Collegamenti AT
Haute Tension
Electrical diagram
For increased safety, ask a quali ed technician to perform a thorough
check of the electrical system.
The manufacturer is not responsible for any damage caused by the
lack of a suitable earthing system or by the malfunctioning of the
electricity mains supply.
Bk= Nero - Black
Rd = Rosso - Red
Gr = Verde - Green
Bl = Blu - Blue
Br = Marrone - Brown
Wh = Bianco - White
Gry = Grigio - Grey
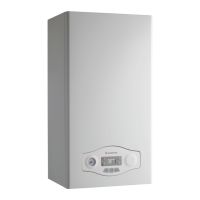
