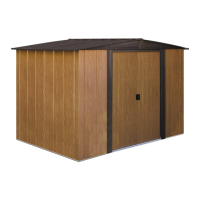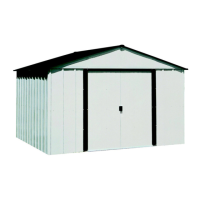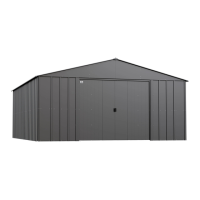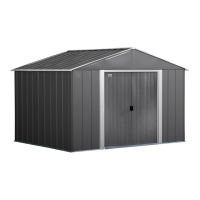Do you have a question about the Arrow Storage Products WR86 and is the answer not in the manual?
Detailed measurements from roof edge to roof edge for the shed.
Internal measurements from wall to wall for the shed.
Width and height specifications for the shed door opening.
Tips to prevent rust and protect the shed's coating.
Details on building directly on ground, wood platform, or concrete slab.
Procedure for removing or installing door slides for maintenance.
Warning about sharp edges on gable trim during installation.
Instructions on how to adjust the doors if they do not align properly.
| Dimensions | 8 ft. x 6 ft. |
|---|---|
| Lockable | Yes |
| Weather Resistant | Yes |
| Assembly Required | Yes |
| Product Type | Shed |
| Material | Steel |




