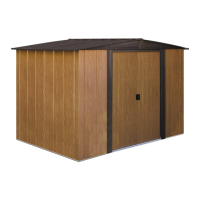
Do you have a question about the Arrow Storage Products Woodlake and is the answer not in the manual?
| Brand | Arrow Storage Products |
|---|---|
| Model | Woodlake |
| Category | Outdoor Storage |
| Language | English |
Reviewing all assembly instructions before beginning and following the step sequence.
Importance of anchoring to prevent wind damage and necessity of a level base.
Verification of all necessary parts against the parts list before assembly.
Guidance on choosing a level area with good drainage and adequate working space.
Key safety measures including handling sharp edges, keeping children away, and tool usage.
Method for anchoring the building to wood posts using wood screws.
Methods for anchoring the building to a concrete slab or post using lag screws.
Assembling the front, side, and rear floor frames and checking their dimensions.
Constructing rear wall channels, side wall channels, rear wall angles, and side wall angles.
Assembling the main roof beam and the left/right roof beam assemblies.
Joining the door track splice with door tracks and positioning door slides.
Assembling floor frame corners and measuring diagonally to ensure squareness.
Positioning and fastening corner panels to the floor frame and attaching front/rear wall panels.
Fastening rear wall angle/channel and side wall angles/channels to the wall structure.
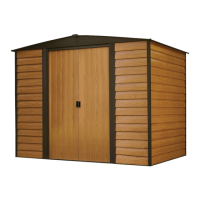
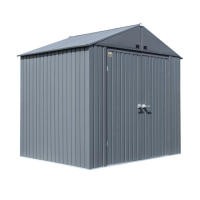
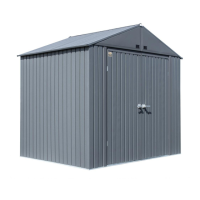
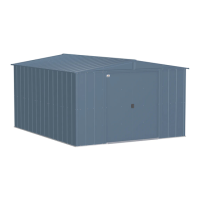
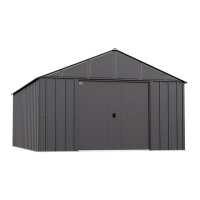
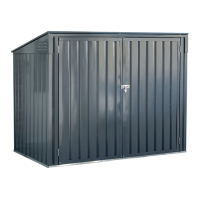
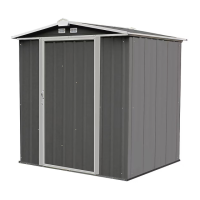
