Do you have a question about the Arrow Storage Products 697.68103-B and is the answer not in the manual?
Lists essential tools and materials required for building construction.
Guidelines for choosing a level area with good drainage and adequate working space.
Instructions for cleaning, waxing, and touching up the building's exterior surface.
Guidance on clearing snow and leaves from the roof and available strengthening kits.
Advice on keeping door tracks clear and lubricating them for smooth operation.
Recommendations for using washers and regularly checking fasteners for tightness.
Details on anchor kits for securing the building to the ground.
Information on kits for creating a floor base for the storage building.
Options for adding storage shelves or a workbench inside the building.
Description of heavy-duty galvanized steel shelf units for organizing space.
Details on a simple kit for a raised base, used with anchoring.
Instructions for building a custom wood platform foundation.
Requirements for constructing a level concrete slab foundation.
Procedure for securing the building to wooden structures using screws.
Methods for anchoring the building to concrete slabs or footings.
| Brand | Arrow Storage Products |
|---|---|
| Model | 697.68103-B |
| Category | Outdoor Storage |
| Language | English |

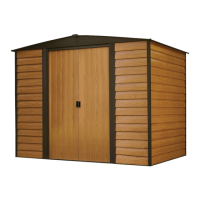
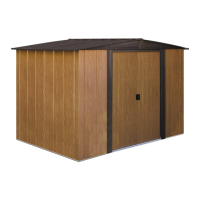
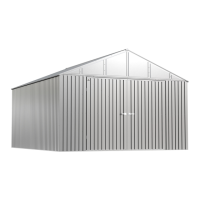
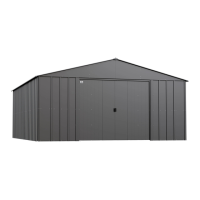
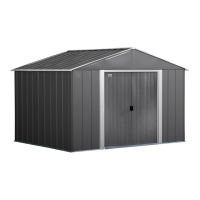
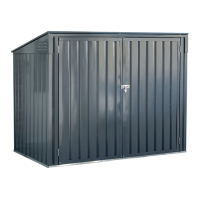
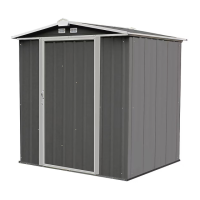
