Do you have a question about the Arrow Storage Products Storboss STB63CC and is the answer not in the manual?
Details exterior, interior, base, and door opening dimensions.
Indicates the overall size and storage capacity of the shed.
Advice on safely handling parts with sharp edges to prevent injury.
Ensures all parts are present and assembly is done in safe conditions.
Tips on location selection, space, and teamwork for a smooth assembly.
Instructions on cleaning, storing chemicals, and rust prevention.
Visuals and list of all hardware components required for assembly.
Visuals and identification of all assembly parts from key numbers 1 to 47.
Details options for building a shed base: ground, wood platform, or concrete slab.
Detailed steps for assembling the shed's floor frame, ensuring squareness and levelness.
Illustrates attaching rear side wall panels to the frame.
Details installing upper beams and roof support brackets.
Details the process of attaching roof panels and the ridge beam.
Shows the final steps for attaching and securing the roof assembly.
Details attaching door hinges and initial door panel placement.
Illustrates door frame assembly and installation of handle/latch.
Details the final installation of door handle and latch components.
Shows attaching base supports and installing gas struts for the door.
| Product Type | Storage Shed |
|---|---|
| Assembly Required | Yes |
| Frame Material | Steel |
| Lockable | Yes |
| Ventilation | Yes |
| Floor Included | No |
| Material | Steel |
| Color | Charcoal |
| Floor Material | Resin |
| Roof Material | Steel |
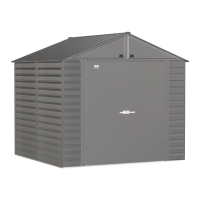
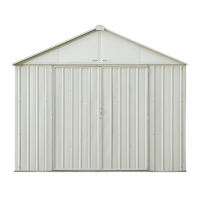
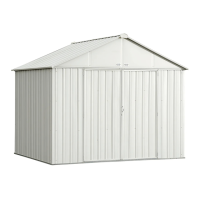
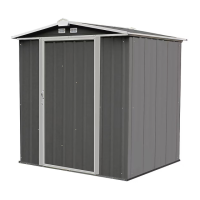
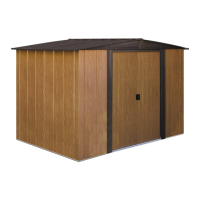
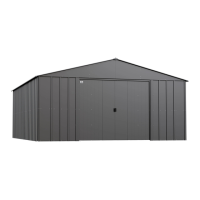
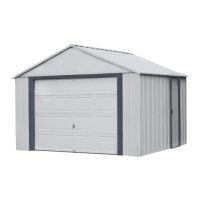
