Do you have a question about the Arrow Storage Products BGR1210FG and is the answer not in the manual?
General guidance and information before starting construction.
Checking all parts and contacting customer service for missing items.
Importance of anchoring and base construction for building stability.
Wear protective gear like gloves and eye protection when handling parts.
Warning against assembly on windy days due to panel movement.
Exploded view showing part assembly with key numbers.
Squaring the building and anchoring the front frame.
Pre-assembly checks and safety warnings.
| Brand | Arrow Storage Products |
|---|---|
| Model | BGR1210FG |
| Material | Steel |
| Roof Style | Gable |
| Assembly Required | Yes |
| Floor Included | No |
| Product Type | Storage Shed |
| Dimensions | 12' x 10' |
| Color | Green |
| Door Type | Sliding |
| Lock Type | Padlockable |
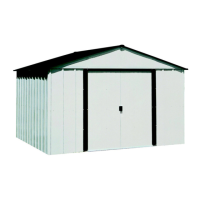
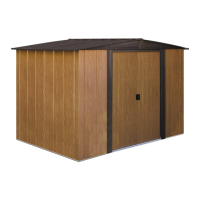
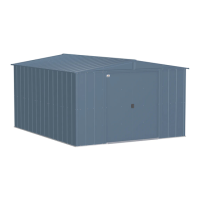
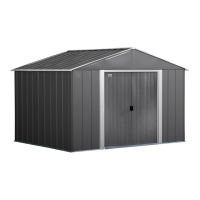
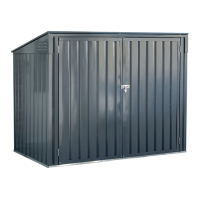
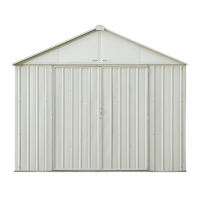
