Do you have a question about the Arrow Storage Products SBS64 and is the answer not in the manual?
Precautions for sharp edges, weather, and site safety during assembly are detailed.
Warnings on roof load and mandatory base anchoring for structural stability and wind resistance.
Base must be flat & level. Options: ground, wood platform, or concrete slab. Check alignment.
Assemble the floor frame, ensuring it is square and level for proper hole alignment.
Construct the lower wall sections by attaching panels and posts as shown in the diagrams.
Assemble the upper wall sections, connecting panels and posts to the frame.
Install gable end panels to the top of the walls for roof support.
Prepare roof panels and connecting elements before attaching them to the structure.
Assemble door panels, frame, and hardware before installing the door.
Attach roof panels, hang the door, and install trim pieces to complete the shed.
Properly anchor the building after assembly using appropriate hardware for stability.
| Product Type | Shed |
|---|---|
| Product Name | SBS64 |
| Category | Outdoor Storage |
| Brand | Arrow Storage Products |
| Material | Steel |
| Exterior Dimensions Width (in.) | 72 |
| Exterior Dimensions Height (in.) | 72 |
| Lockable | Yes |
| Assembly Required | Yes |
| Frame Material | Steel |
| Color | Eggshell |
| Weather Resistance | Weather Resistant |
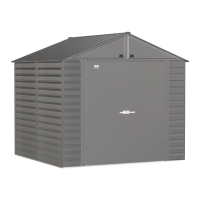
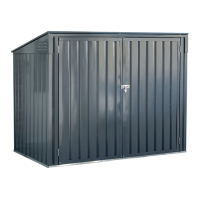
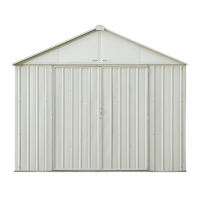
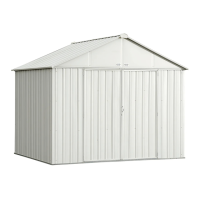
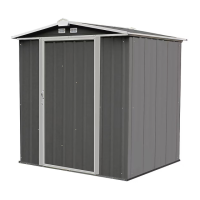
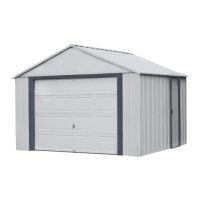
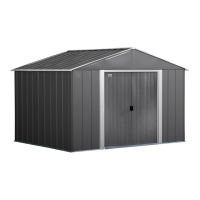
