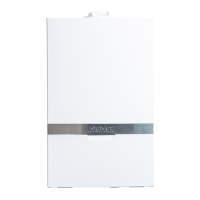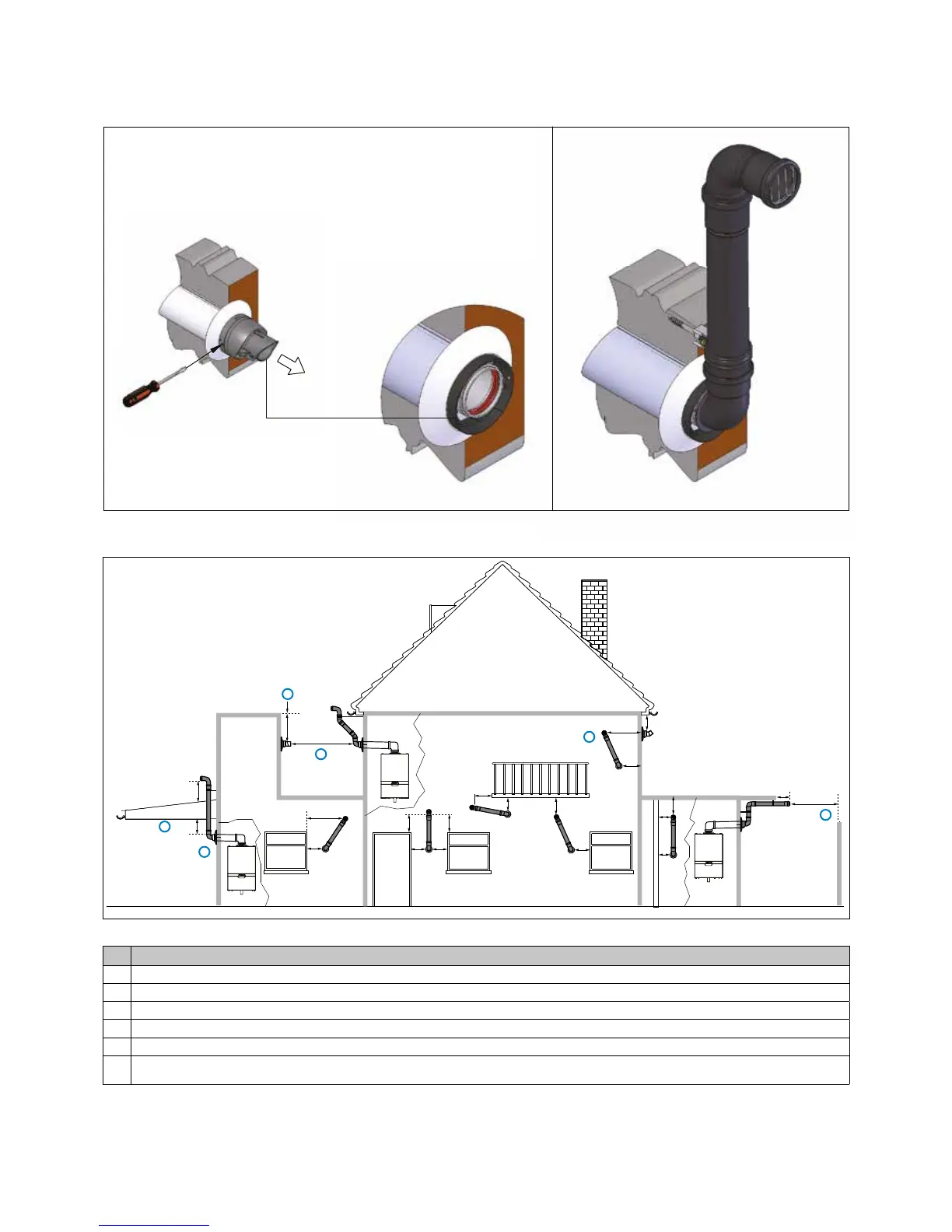27
Plume management kit Figure 9.8.1.d
The appliance produces a white wisp of condensate (plumeing). This wisp of condensation is harmless, but
can be unattractive, particularly in the case of outlets in outside walls.
For wall terminals a plume management kit is available as an option (see g. 9.8.1.d).
Terminal position Plume Management Kit (mm)
1 Clearance no less than 200 mm from the lowest point of the balcony or overhang.
2 1.200 mm from an opening in a car port on the same wall i.e. door or window leading into dwelling.
3 The ue cannot be lower than 1.000 mm from the top of the light well due to the build up of combustion products.
4 1.200 mm between air intake and facing terminal.
5 Internal/external corners. The air intake clearance can be reduced to 150 mm providing the ue exhaust outlet has a 300 mm clearance.
6 600 mm distance to a boundary or surface facing a boundary, unless it will cause a nuisance.
BS 5440: Part 1 recommends that care is taken when siting terminals in relation to boundaries.
Notes:
1. See also Notes on previous page.
2. Plume kits running horizontally must have a 10° fall back to the boiler for proper disposal of condensate.
3. For details on specic lengths see relevant chapter Dimensioning of the ue gas and air intake duct.
4. A terminal must not be sited under a car port roof.
Figure 9.8.1.e

