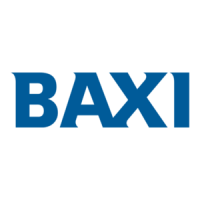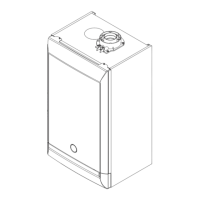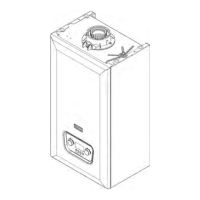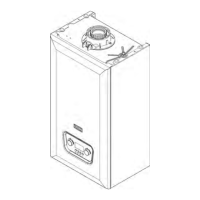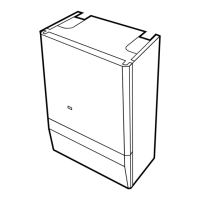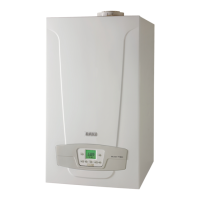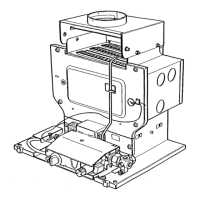Do you have a question about the Baxi Megaflo 2 System Compact GA Range and is the answer not in the manual?
Provides an overview of the Baxi Megaflo 2 System Compact GA boiler, its models, and key features.
Lists available optional accessories that can be purchased for the boiler, such as timers and external controls.
Details the items included within the boiler's packaging, such as the boiler itself and associated literature.
Identifies and labels the various components and parts within the boiler for models 12-28.
Explains the boiler's sequence of operation, including pump circulation, burner ignition, and pump overrun periods.
Describes the built-in automatic frost protection feature that fires the boiler below a certain temperature.
Details the boiler's function to periodically activate the pump to prevent it from seizing during periods of inactivity.
Provides guidance on flushing and treating the heating system water to prevent corrosion and maintain efficiency.
Discusses the boiler's integral bypass and the potential requirement for an additional external bypass in some systems.
Advises on the use of external controls, like room thermostats, for optimizing boiler efficiency and compliance.
Outlines the necessary steps and regulations for filling and pressurising the central heating system.
Explains the specifications, pre-charge pressure, and capacity suitability of the boiler's expansion vessel.
Details the pressure relief valve settings, discharge pipe requirements, and safety considerations.
Specifies the approved locations for boiler installation, considering wall type, flue discharge, and relevant regulations.
Defines the minimum required clearances around the boiler for safe installation, operation, and servicing access.
Addresses ventilation requirements for boilers installed within cupboards or compartments, noting no vents are needed.
Details the requirements for the gas installation, including standards, pipework sizing, and connection types.
Outlines the electrical supply requirements, including voltage, fuse rating, earthing, and connection methods.
Provides guidance on boiler installation in bathrooms, referencing electrical zones and relevant safety regulations.
Explains critical installation requirements for the condensate discharge pipe to ensure proper operation and prevent blockages.
Provides guidelines for siting flue terminals, considering distances from openings and potential nuisance from plume.
Describes the standard horizontal flue system, its components, and limitations for termination applications.
Details the maximum permissible equivalent flue lengths for different horizontal and vertical flue configurations.
Explains how to fit the supplied flexible flue trims on the internal and external faces of the wall.
Advises on the necessity and correct installation of terminal guards for flue outlets in specific locations.
Instructs on how to fit and angle the flue deflector to optimize plume dispersal from the terminal.
Refers users to the Flue Installation Guide for details on additional flue accessories like elbows and extensions.
Guides the installer through unpacking the boiler and preparing the site and wall plate for installation.
Details the procedure for flushing the heating system to remove impurities before connecting the boiler.
Provides step-by-step instructions for safely lifting, mounting, and connecting the boiler to the wall plate.
Explains how to correctly install the discharge pipe for the pressure relief valve, including routing and connections.
Details the connection of the condensate drain pipework to the boiler and its discharge requirements.
Provides comprehensive instructions for assembling and fitting the horizontal telescopic flue system to the boiler.
Guides the user through the process of connecting the boiler's electrical supply, controls, and internal wiring.
Outlines the essential electrical system checks to be performed using a meter before commissioning the boiler.
