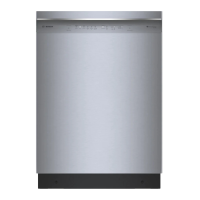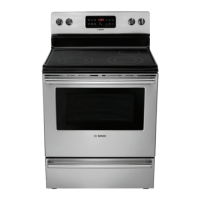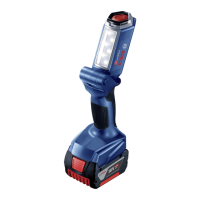10
Closet: Stand alone (shown) or Side by Side
Under counter (Preferred)
Front of the appliance fully open.
No doors or coverings.
Under counter (Less Desirable)
If front of the appliance is covered ventilation openings
must be installed.
Label Dimension U.S.
Inches
Metric
cm
A Both Sides 0.6 1.5
B Top 6.3 16
C Rear 2.5 6.2
D Front 2.4 6
E & F are minimum area size!
E Top Vent 63 sq. 404 sq.
F Bottom Vent 63 sq. 404 sq.
Vent spacing is actual (not minimum dimensions)
G3794
H2666
J 3 7.6
K 29 73.6
$
&
'
(
)
.
-
Minimum opening dimensions
A 28 in. 71.1 cm
B 23.8 in. 60.5 cm
C 35.5 in. 90.2 cm
E & F are minimum area sizes
E 63 sq.in. 404 sq. cm
F 63 sq.in. 404 sq. cm
G & H
actual spacing dimensions for min. open area sizes
G 3 in. 7.6 cm
H 14 in. 35.6 cm
$
&
%
(
)
*
+

