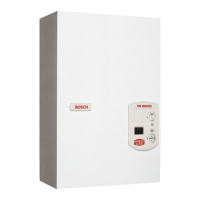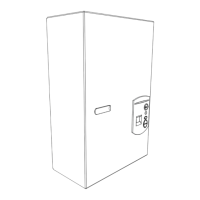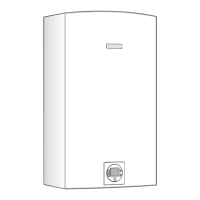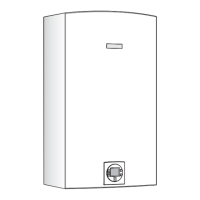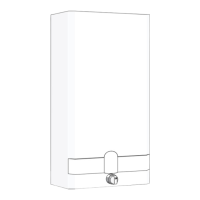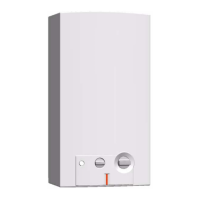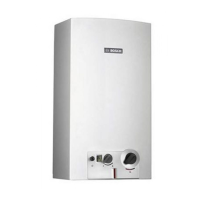6 720 608 158
14
Installation instructions
Venting configuration examples
Fig. 12 Horizontal side wall venting installation
(combustion air piping not shown)
Important:
Note: Pitch horizontal sections down to the
heater. Exception: horizontal run between last
elbow and termination must pitch down to
termination 1/4" per foot.
Note: For horizontal terminations, venting must
terminate once it penetrates to the outside of the
structure. There must be no sections of vent pipe
exposed to the outdoors.
Fig. 13 Vertical venting installation (combustion air
piping not shown)
Fig. 14 Above the roof clearance requirements from
rain cap (combustion air piping not shown)
Fig. 15 Vertical venting installation - Masonry
Chimney (combustion air piping not shown)
3.3.2 Condensate drain requirements
A condensate drain must be installed under the
following conditions:

