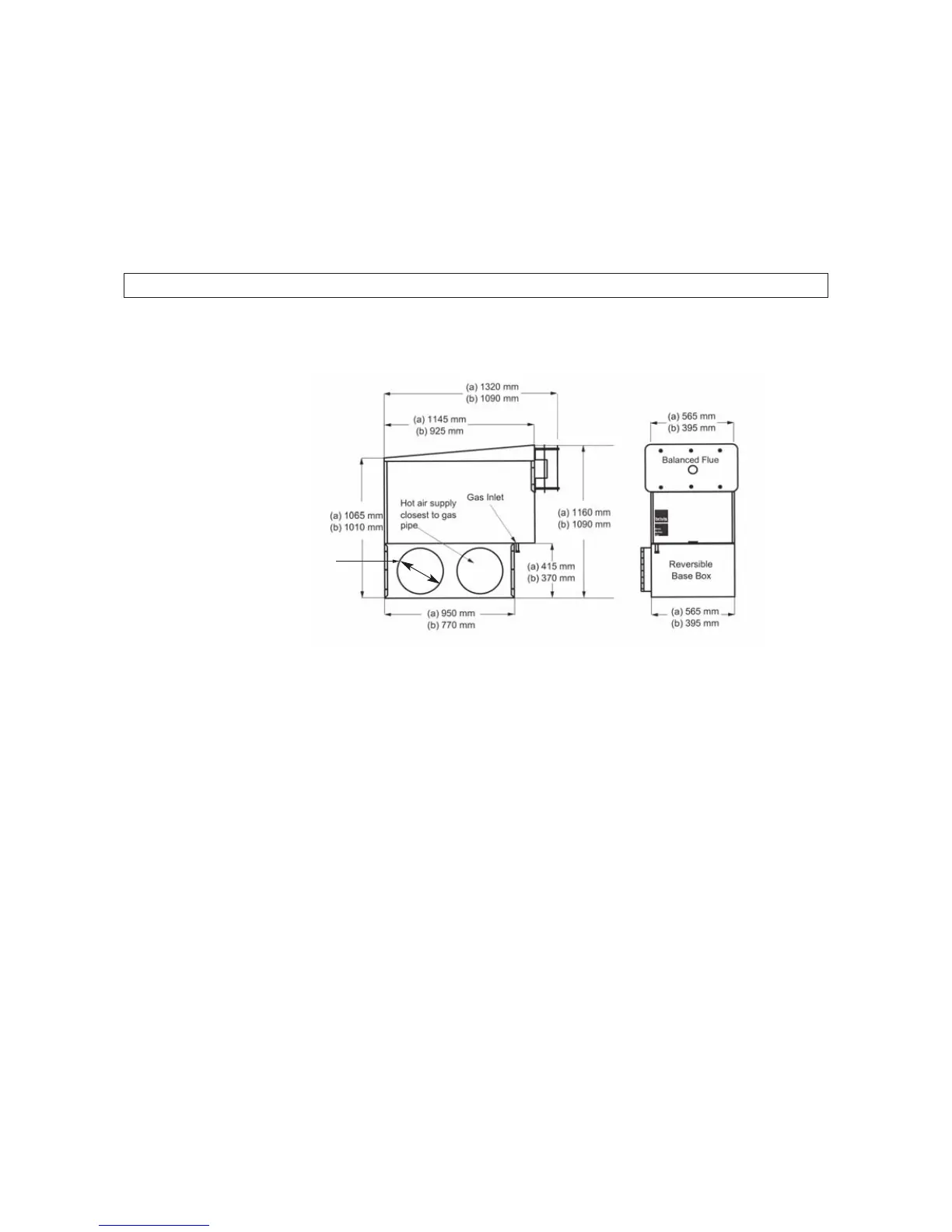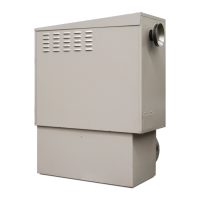12
B26 and B26XA (a) B15, B20 and B20XA (b)
8.4 Splitting 2P Wombat Heaters
The Classic 2P Wombat model heaters can be split in half to allow for ease of installation. To split the heater, follow
these simple instructions:
• Remove the main fan motor loom access plate located on top of the fan cabinet compartment by removing the
single screw.
• Unplug the main fan loom at the connection located inside the access hole which has just been uncovered.
• Remove the 2 screws on each side of the heater fastening the fan cabinet to the heat exchanger cabinet.
• The heater can now be split in two.
• Protect the exposed looms from damage while the heater is split in two parts.
• Once ready, reassemble in reverse order.
Note: Ensure when reassembling the heater that everything is put back and connected correctly.
9. Classic Buffalo Model Guidelines
9.1 Heater Dimensions
9.2 Installation of Flashing
The flashing must be fitted to ensure the ductwork is adequately weather protected.
9.3 Service Clearances
Top
A minimum clearance of 500mm must be provided above the top roof panel to provide access to the fan. This
clearance must be maintained above the heater for the entire surface area of the top roof panel.
Front
A minimum c
learance of 750mm must be provided in front of the control’s access panel.
9.4 Flue Terminal Clearances
Heaters that are to be installed outside the house should be positioned so that, when measured from the edges of
the flue, the following minimum clearances exist, which are in accordance with AS 5601:
150mm
• Out from the wall against which it is mounted.
• From a drain or soil pipe.
500mm
• From
el
ectricity meter or fuse box (prohibited area extends to ground level).
• From a flue terminal, cowl or combustion air intake.
• From an obstruction or below eaves and balconies.
• To the ground.
• Above a balcony or other surface.
• To a return wall or external corner.
• Measured horizontally, from an opening window, door, non-mechanical air inlet or any other opening into the
building (except sub floor ventilation).
1000mm
• Measured vertically, from an opening window, door, non-mechanical air inlet or any other opening into the
building (except sub floor ventilation).
• From a gas meter.
B15 Ø300mm
B20 Ø300mm
B20XA, B26 Ø350mm
B26XA Ø400mm

