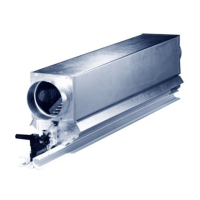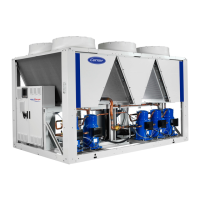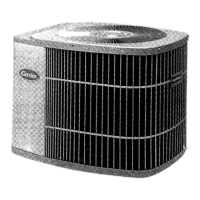37MARAQ: Installation Instructions
Manufacturer reserves the right to change, at any time, specifications and designs without notice and without obligations.
15
CLEARANCES
Fig. 6 — Clearances
Table 6 — Rows of Series Installation
NOTE:
H = Unit Height
L = Height of the wall behind the unit
A = Distance between unit and wall
NOTE: The outdoor unit must be mounted at least 2in (50mm) above the maximum anticipated snow depth.
Fig. 7 — Clearances for multiple units
L A
L
H
L
1/2H 9.8in(25cm) or more
1/2H
LH 11.8in(30cm) or more
L
H Can not be installed
4in.(100mm)
or more
20in.(500mm) or more when front
and sides of the unit are clear
14in.(350mm)
or more
4in.(100mm)
or more
20in.(500mm)
or more
when any 2
sides of left, right
and rear of the unit
are clear
23.6in(60 cm)
or more
59in(150 cm)

