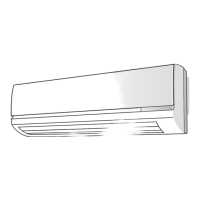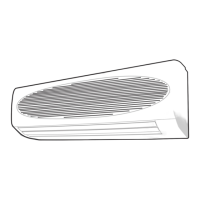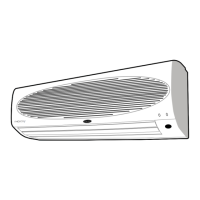GB - 10
42PQV ...S
Indoor unit wiring
• Lift the front panel up to the top of the unit; in this way the
front panel will be separated from the unit.
• Remove the plastic cover of the terminal board.
• Make the electrical connections to the terminal board as per
the wiring diagram.
• When the electrical connections are completed, refit the
terminal board cover and fix the cables with the special cable
holders.
• Fix the front panel to the latch of the frame grille.
IMPORTANT:
• Make refrigerant connections before electrical connections.
When disconnecting, disconnect electrical connections before
refrigerant connections.
• Make ground connection prior to any other electrical
connections.
• Make electrical connections between units prior to proceeding to
mains supply unit connection.
• Before proceeding with the connection to the mains supply
locate live L and neutral N, then make connections as shown in
the wiring diagram.
• According to the installation instructions, the disconnecting
switches from the mains power supply should have a contact
gap (4mm) such that total disconnection can be ensured under
the conditions provided for by overvoltage class III.
• The mains supply indoor unit - outdoor unit connecting cable
must be H07 RN-F (60245IEC66) type synthetic rubber
insulation with neoprene coating.
• Ground connection between indoor and outdoor units is made
via the refrigerant pipes.
Notes:
All field electrical connections are the responsibility of the
installer.
Electrical connection
Heat pump (42PQV050S, 080S, 110S)
1
1
2
3
2
Note :
See outdoor units
installation manual.
Model GND 1 2 3
42PQV050S,080S,110S 4G1
Minimum connection wire size between
indoor and outdoor unit (mm
2
)
Terminal box legend
1 Live connection indoor/outdoor unit
2 Neutral connection indoor/outdoor unit
3 Communication (high voltage)
Interconnection cable (H07 RN-F)
Room Comtroller/CZM connecting cable
(Optional - see CRC installation manual)
10
35
10
45

