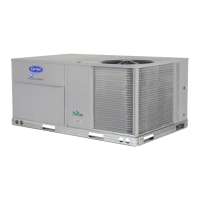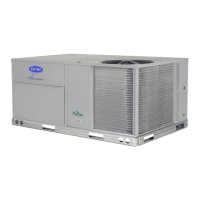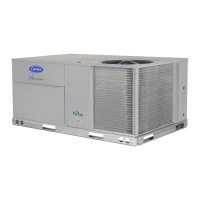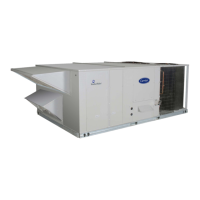20
CURBS, WEIGHTS & DIMENSIONS (cont.)
X
Y
Z
UNIT
STD. UNIT
WEIGHT
CORNER
WEIGHT (A)
CORNER
WEIGHT (B)
CORNER
WEIGHT (C)
CORNER
WEIGHT (D)
C.G. HEIGHT
LBS. KG. LBS. KG. LBS. KG. LBS. KG. LBS. KG. X Y Z
48TC-A04 483 219 111 50 125 57 131 59 116 53 39 [991] 23 [584] 16 3/8 [416]
48TC-A05 537 244 124 56 139 63 145 66 129 59 39 [991] 23 [584] 17 [432]
48TC-A06 569 258 131 59 147 67 154 70 137 62 39 [991] 23 [584] 17 1/4 [438]
48TC-A07 652 296 150 68 169 76 176 80 157 71 39 [991] 23 [584] 20 1/8 [511]
CORNER A
CORNER B
CORNER C
CORNER D
FRONT
TOP
A10485A
Fig. 2 -- Dimensions 48TC 04--0 7
C
B
A
D
C08337
Fig. 3 -- Service Clearance
LOC DIMENSION CONDITION
A
48--- in (1219 mm) Unit disconnect is mounted on panel
18--- in (457 mm) No disconnect, convenience outlet option
18--- in (457 mm) Recommended service clearance
12--- in (305 mm) Minimum clearance
B
42--- in (1067 mm) Surface behind servicer is grounded (e.g., metal, masonry wall)
36--- in (914 mm) Surface behind servicer is electrically non--- conductive (e.g., wood, fiberglass)
Special Check for sources of flue products within 10---ft of unit fresh air intake hood
C
36--- in (914 mm) Side condensate drain is used
18--- in (457 mm) Minimum clearance
D
48--- in (1219 mm) No flue discharge accessory installed, surface is combustible material
42--- in (1067 mm) Surface behind servicer is grounded (e.g., metal, masonry wall, another unit)
36--- in (914 mm) Surface behind servicer is electrically non--- conductive (e.g., wood, fiberglass)
Special Check for adjacent units or building fresh air intakes within 10--- ft of this unit’s flue outlet
NOTE: Unit not designed to have overhead obstruction. Contact Application Engineering for guidance on any application planning overhead
obstruction or vertical clearances.

