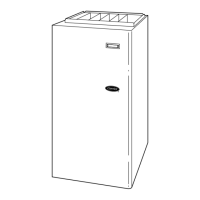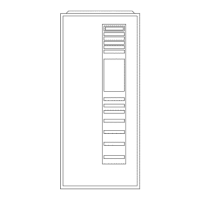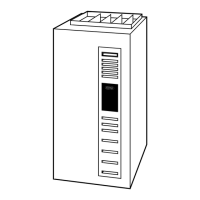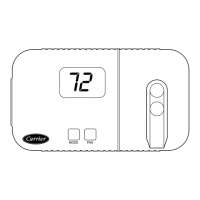Step 1—Removal of Existing Furnaces from
Common Vent Systems
When an existing Category I furnace is removed or replaced, the
original venting system may no longer be sized to properly vent
the remaining attached appliances. An improperly sized Category
I venting system could cause the formation of condensate in the
furnace and vent, leakage of condensate and combustion products,
spillage of combustion products into the living space, etc.
CARBON MONOXIDE POISONING HAZARD
Failure to follow the steps outlined below for each appliance
connected to the venting system being placed into operation
could result in carbon monoxide poisoning or death.
The following steps shall be followed for each appliance
connected to the venting system being placed into operation,
while all other appliances connected to the venting system are
not in operation:
1. Seal any unused openings in venting system.
2. Inspect the venting system for proper size and horizontal
pitch, as required in the National Fuel Gas Code, ANSI
Z223.1/NFPA 54 or the CSA B149.1, Natural Gas and
Propane Installation Code and these instructions. Deter-
mine that there is no blockage or restriction, leakage,
corrosion and other deficiencies, which could cause an
unsafe condition.
3. As far as practical, close all building doors and windows
and all doors between the space in which the appliance(s)
connected to the venting system are located and other
spaces of the building.
4. Close fireplace dampers.
5. Turn on clothes dryers and any appliance not connected to
the venting system. Turn on any exhaust fans, such as
range hoods and bathroom exhausts, so they are operating
at maximum speed. Do not operate a summer exhaust fan.
6. Follow the lighting instructions. Place the appliance being
inspected into operation. Adjust the thermostat so appli-
ance is operating continuously.
7. Test for spillage from draft hood equipped appliances at the
draft hood relief opening after 5 minutes of main burner
operation. Use the flame of a match or candle.
8. If improper venting is observed during any of the above
tests, the venting system must be corrected in accordance
with the National Fuel Gas Code, ANSI Z223.1/NFPA 54
and/or CSA B149.1, Natural Gas and Propane Installation
Code.
9. After it has been determined that each appliance connected
to the venting system properly vents when tested as
outlined above, return doors, windows, exhaust fans,
fireplace dampers and any other gas-fired burning appli-
ance to their previous conditions of use.
Vent system or vent connectors may need to be resized. For any
other appliances when resizing vent systems or vent connectors,
system or connector must be sized to approach minimum size as
determined using appropriate table found in the NFGC or NSC-
NGPIC.
Step 2—Combustion-Air and Vent Piping
GENERAL
Combustion-air and vent pipe, fittings, primers, and solvents must
conform to American National Standards Institute (ANSI) stan-
dards and American Society for Testing and Materials (ASTM)
standards. See Table 6 for approved materials for use in the U.S.A.
In Canada, construct all combustion-air and vent pipes for this unit
of CSA or ULC listed schedule-40 PVC, PVC-DWV or ABS-
DWV pipe and pipe cement. SDR pipe is NOT approved in
Canada.
See Table 7 for maximum pipe lengths and Fig. 36, 37, 38, 39, and
40 for exterior piping arrangements.
NOTE: Furnace combustion-air and vent pipe connections are
sized for 2-in. pipe. Any pipe size change should be made outside
furnace casing in vertical pipe. (See Fig. 32.) This allows proper
drainage of vent condensate.
Combustion-air and vent pipes must terminate together in same
atmospheric pressure zone, either through roof or sidewall (roof
termination preferred), using accessory termination kit. See Table
5 for required clearances.
Furnace combustion-air and vent pipe connections must be at-
tached as shown in Fig. 33. Combustion-air intake plug fitting and
inducer housing alternate vent cap may need to be relocated in
some applications.
NOTE: Slope combustion-air and vent pipes a minimum of 1/4
in. per linear ft with no sags between hangers.
When combustion-air pipe is installed above a suspended
ceiling, pipe must be insulated with 3/8-in. thick Armaflex-
type insulation. Combustion-air pipe should also be insulated
when it passes through warm, humid space.
Table 5—Combustion-Air and Vent Pipe
Termination Clearances
LOCATION
CLEARANCE (FT)
U.S.A. Canada
Above grade level or above antici-
pated snow depth
11†
Dryer/Water heater vent See Note 5 See Note 5
From plumbing vent stack 33
From any mechanical fresh air intake See Note 4 See Note 6
For furnaces with an input capacity
less than 100,000 Btuh—from any non-
mechanical air supply (windows or
doors which can be opened) or
combustion-air opening
11
For furnaces with an input capacity
greater than 100,000 Btuh–from any
non-mechanical air supply (windows
or doors which can be opened) or
combustion-air opening
13
From service regulator vent, electric
and gas meters, and relief equipment
See Note 6 See Note 6
Above grade when adjacent to public
walkway
See Note 3 See Note 3
† 18 in. above roof surface in Canada.
NOTES: 1. If installing 2 adjacent Furnaces, refer to Multiventing and Vent
Terminations section for proper vent configurations.
2. When locating combustion-air and vent terminations, consideration must be
given to prevailing winds, location, and other conditions which may cause
recirculation of the appliance’s own flue products or the flue products of
adjacent vents. Recirculation can cause poor combustion, inlet condensate
problems, and accelerated corrosion of heat exchangers.
3. Vent termination can not terminate less than 2 ft horizontal and 7 ft above
public walkway or where condensate vapor or droplets may be a hazard.
4. Vent termination must be at least 3 feet above any forced draft inlets within
10 feet horizontal. Vent termination must be at least 3 feet horizontal from
other direct vent appliances intake unless otherwise specified by manufac-
turer.
5. 3 ft radius of furnace air-intake terminal and 1 ft horizontally from vertical
centerline of furnace air-intake terminal.
6. Above a meter/regulator within 3 feet horizontally of vertical centerline of
meter/regulator vent outlet to a maximum vertical distance of 15 ft.
23
→
→
