1
58HDV
Dir e ct Vent 4---Way Mult ipo ise
Co ndensing Gas Fur nac e
95% Dow nflo w / Hor iz o nt al Orientat io ns
93.5% Upflow Orientatio n
Installation Instructions
Special Venting Requirements for Installations in Canada
Installation in Canada must conform to the requirements of CSA
B149 code. Ven t systems must be composed of pipe, fittings,
cements, and primers listed to ULC S636. The special vent fittings
and accessory concentric vent termination kits and accessory
external drain trap have been certified to ULC S636 for use with
those IPEX PVC vent components which have been certified to this
standard. In Canada, the primer and cement must be of the same
manufacturer as the vent system -- IPEX System 636, PVC/CPVC
Primer, Purple Violet for Flue Gas Venting and IPEX System 636,
PVC Cement for Flue Gas Venting, rated Class IIA, 65 deg C. must
be used with this venting system -- do not mix primers and cements
from one manufacturer with a vent system from a different
manufacturer. Follow the manufacturer’s instructions in the use of
primer and cement and never use primer or cement beyond its
expiration date.
The safe operation, as defined by ULC S636, of the vent system is
based on following these installation instructions, the vent system
manufacturer’s installation instructions, and proper use of primer
and cement. All fire stop and roof flashing used with this system
must be UL listed material. Acceptability under Canadian standard
CSA B149 is dependent upon full compliance with all installation
instructions. Under this standard, it is recommended that the vent
system be checked once a year by qualified service personnel.
The authority having jurisdiction (gas inspection authority,
municipal building department, fire department, etc) should be
consulted before installation to determine the need to obtain a
permit.
ama
CERTIFIED
Consignes spéciales pour l’installation de ventillation au Canada
L’installation faite au Canada doit se conformer aux exigences du
code CSA B149. Ce systême de ventillation doit se composer de
tuyaux, raccords, ciments et apprêts conformes au ULC S636. La
tuyauterie de ventillation des gaz, ses accessoires, le terminal
concentrique mural ainsi que l’ensemble du drain de condensat
extérieur ont été certifiés ULCS 636 pour l’application des
composantes IPEX PVC qui sont certifiées à ce standard. Au
Canada l’apprêt et le ciment doivent être du même manufacturier
que le systême de ventillation -- IPEX Système 636, Apprêt
PVC/CPVC. Mauve Violette pour conduit en évacuation des gaz et
IPEX Système 636, ciment pour PVC pour conduit en évacuation
des gaz, évalué CLASSE IIA, 65 deg. C. doit ëtre utilisé avec ce
systèeme d’évacuation -- ne pas mélanger l’apprêt et le ciment d’un
manufacturier avec le systême de ventillation d’un autre
manufacturier. Bien suivre les indications du manufacturier lors de
l’utilisation de l’apprêt et du ciment et ne pas utiliser ceux--ci si la
date d’expiration est atteinte.
L’opération sécuritaire, tel que définit par ULC S636, du système
de ventilation est basé sur les instructions d’installation suivantes,
ainsi que l’usage approprié de l’apprêt et ciment. Tout arrët feu et
solin de toit utilisés avec ce système doivent être des matériaux
listés UL. L’acceptation du standard Canadien CSA B419 est
directement relié à l’installation conforme aux instructions ci-- haut
mentionnées. Le standard Canadien recommande l’ inspection par
un personel qualifié et ce, une fois par année.
Les autoritées ayant juridiction (inspecteurs de gas, inspecteurs en
bâtiments, département des incendies, etc) devraient être consultées
avant l’installation afin de déterminer si un permis est requis.
TABLE OF CONTENTS
PAGE
IMPORTANT INFORMATION 2.........................
SAFE INSTALLATION REQUIREMENTS 3...............
COMBUSTION & VENTILATION AIR 8..................
CONCENTRIC TERMINATION 31.......................
GAS SUPPLY & PIPING 33.............................
ELECTRICAL WIRING 37.............................
DUCTWORK & FILTER 39.............................
CHECKS & ADJUSTMENTS 42.........................
FURNACE MAINTENANCE 4 4.........................
SEQUENCE OF OPERATION & DIAGNOSTICS 46.........
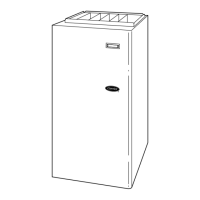
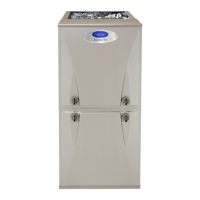



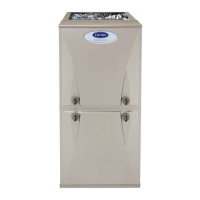
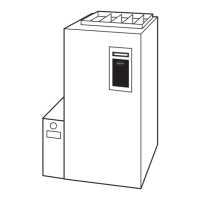
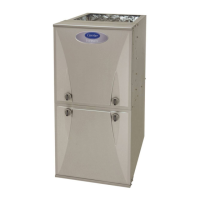


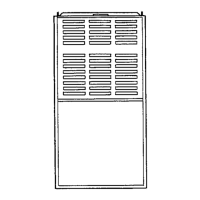

