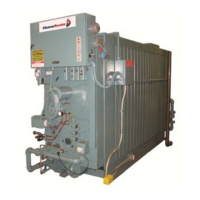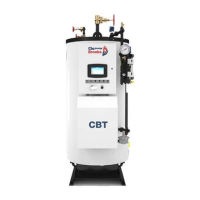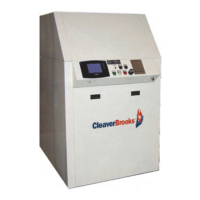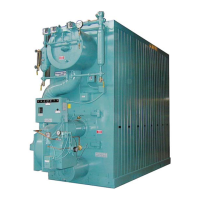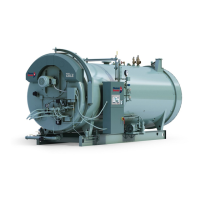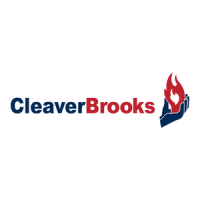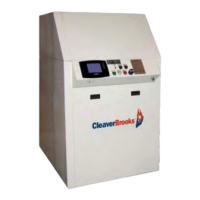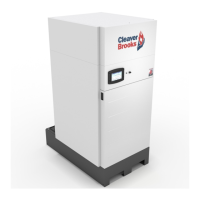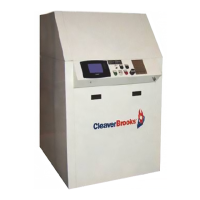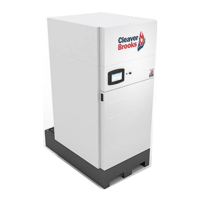Inspection and Maintenance
8-30
750-211 (revised 2009)
Promethean Boilers, Model 4WI Manual
FIGURE 8-33. Throat Tile and Furnace Liner Installation
4. To begin the top half of arch bricks and tiles, measure off the upper half of furnace arch bricks and tiles with
templates, mark with chalk, and determine if a cut brick or cut tile is needed (see DETAIL “B”). If cut brick is
required, locate below the 2 o’clock and 10 o’clock positions (see note #4 on Figure 8-33). If brick is cut, angle
of the cut surface should be the same as original brick. If cut brick or tile measures less than 1/2” full width, cut
two pieces (see note #1 on Figure 8-33).
5. Install bricking tool as shown on DETAIL “A” and continue installing upper half by alternating one arch brick
and one corresponding tile behind brick typical (see notes #5 and #6 on Figure 8-33).
6. For the last two rows of tiles, pack all remaining valleys of furnace corrugations (measure 36” from inside sur-
face of arch bricks) with vee block mixture flush with furnace I.D. up to the 3 o’clock and 9 o’clock centerlines
of the furnace.
7. Install both pieces of cerafelt and continue laying furnace tiles to complete the last two rows (see note #7 on
Figure 8-33).
8. After joint cement hardens (approximately 2 hours), remove bricking tool, wooden tile supports, and discard
cerafelt shims.
