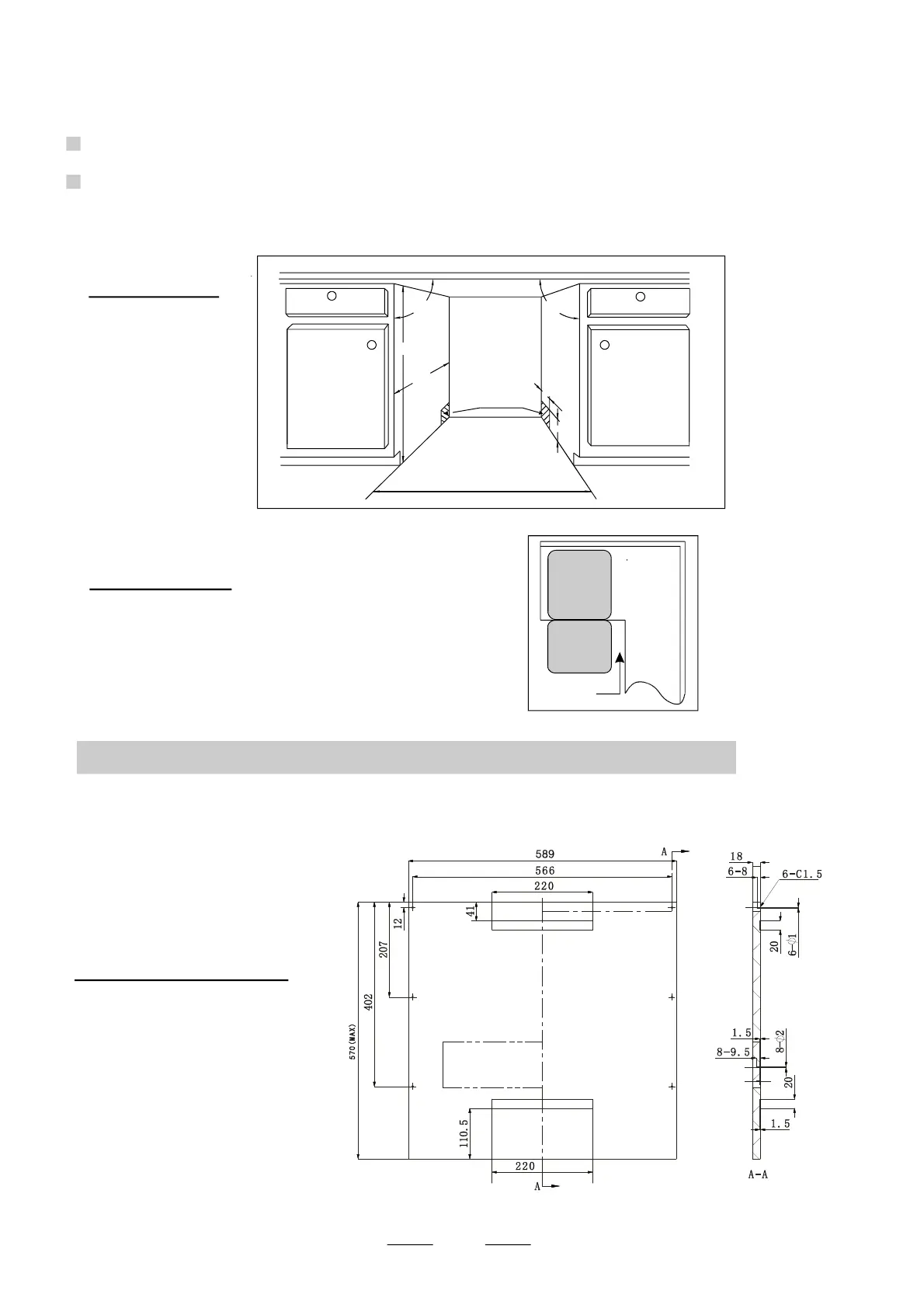Pleasecarefullyreadtheinstallationinstruction.
Illustrationsofcabinetdimensionsandinstallationpositionofthedishwasher
Preparationsshouldbemadebeforemovingthedishwashertotheinstallationplace.
Chooseaplacenearthesinktofacilitatetheinstallationofinletanddrainhoses
(seefigure1).
Ifdishwasherisinstalledatthecornerofthecabinet,thereshouldbesomespace
(illustratedinfigure2)whenthedoorisopened.
2
1
Minimumspacewhen
thedoorisopened
【】Figure2
Cabinetdimensions
【】Figure1
Cabinet
Dishwasher
Doorof
dishwasher
Minimumspaceof50mm
Lessthan5mm
betweenthetop
ofdishwasherand
cabinetandthe
outerdooraligned
tocabinet.
90 °
90 °
600mm
820mm
100
580mm
80
Spacebetweencabinet
bottomandfloor
Electrical,drainand
watersupplyline
entrances
1
TheaestheticwoodenpanelcouldbeprocessedaccordingtotheFigure3.
Theaestheticpanelshould
beprocessedinaccordance
withtheillustrateddimensions
【】Figure3
● Aestheticpanel'sdimensionsandinstallation
(Unit:mm)
47

