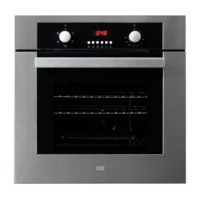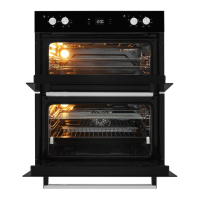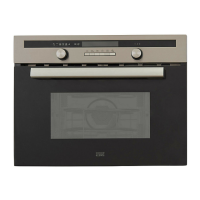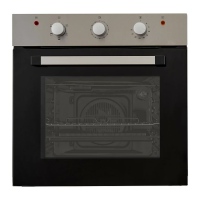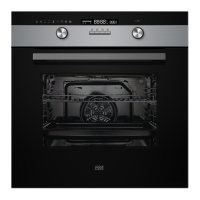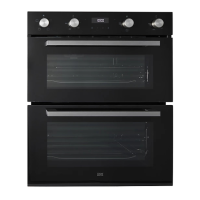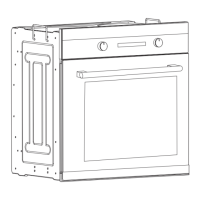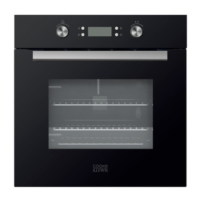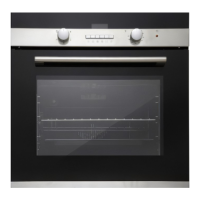17
GB
IE
Built-in Fan-Assisted Oven by Cooke & Lewis
Getting started...
Installation
Fig. 3: Minimum ventilation
requirements for upper, base and
support shelves for the rear part
of the unit.
A. Rear panel
B. Storage space
C. Remove the rear part of
this section
D. Real panel
E. Storage space
F. Base
G. Minimum ventilation gap
80 cm
2
Ventilation and gap requirements
for the installation of a simple
electric oven in an upper
cupboard.
Installation steps
> To install the appliance in your installation location, follow the installation
steps
01
and
02
.
Fig.3
B
A
51.5
85 90
E
F
G
D
C
A110088_KSO_CLEF2SS-C_oven_v1_EN_FR_2011_12_12.indb 17 06/01/2012 5:14 PM
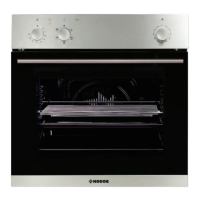
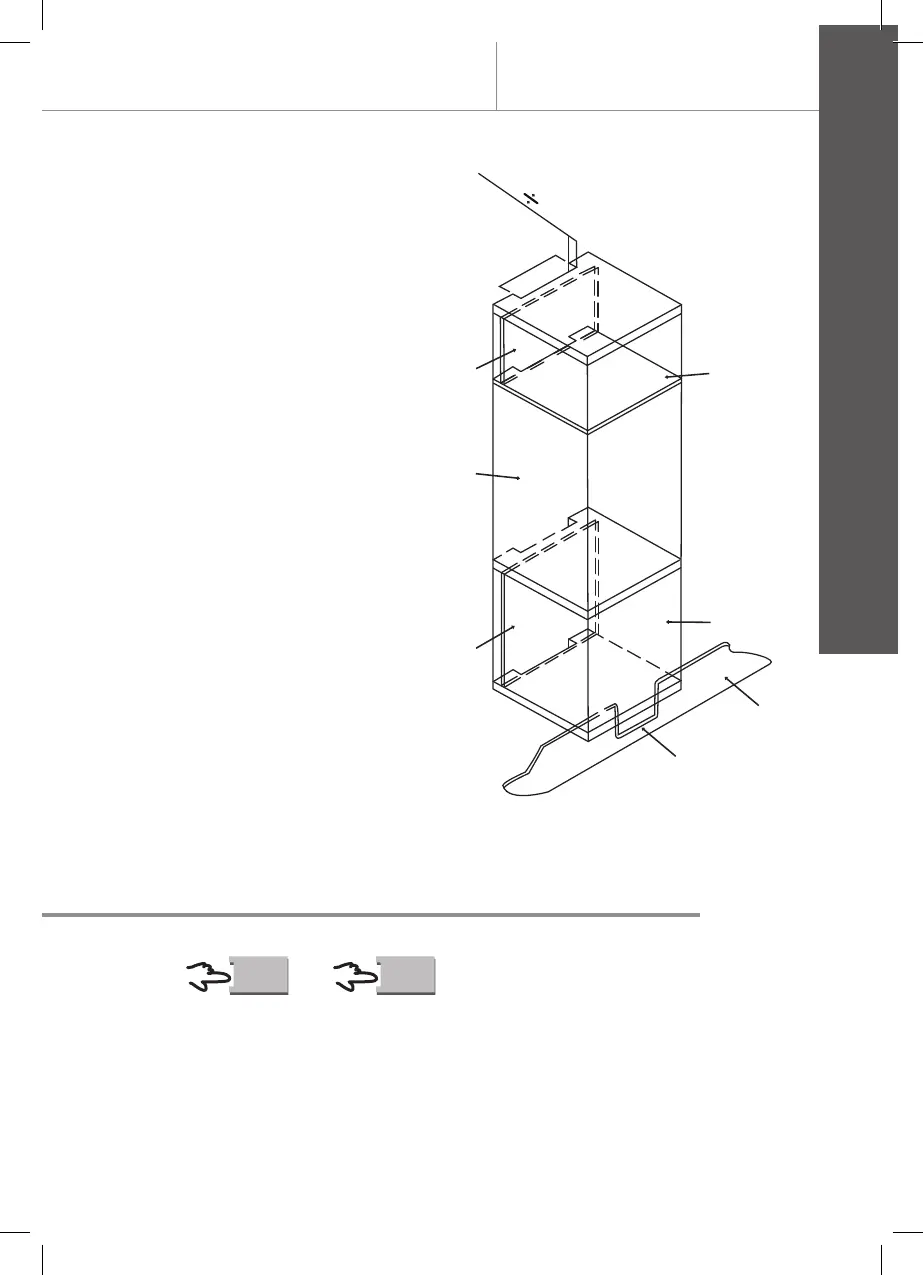