Do you have a question about the Dacor ERD36 and is the answer not in the manual?
Provides a side view diagram with key dimensions and a table detailing model specifications, electrical requirements, and shipping weight.
Offers essential notes for installation, including utility location, local code verification, backguard ordering, and regulator/pipe information.
Details minimum clearances from the finished countertop to combustible surfaces and specifies minimum hood width requirements.
Specifies recommended hood width and cutout width for countertop cabinet installations, including side clearance requirements.

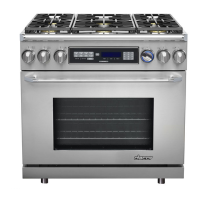




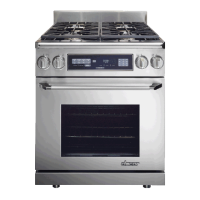
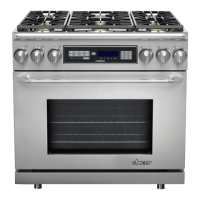
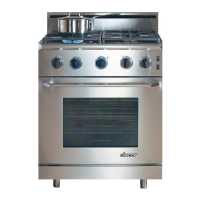


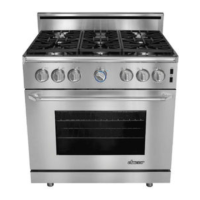
