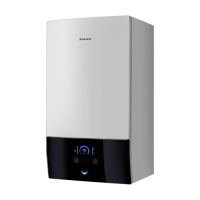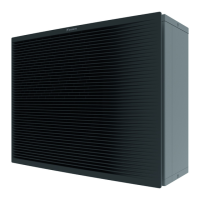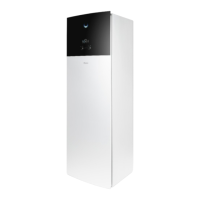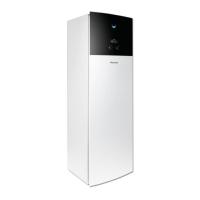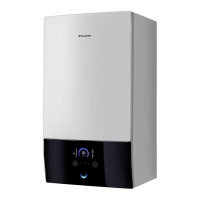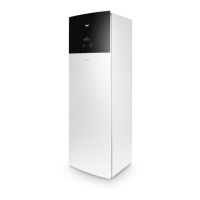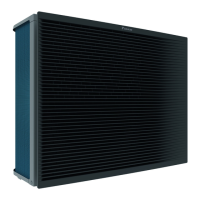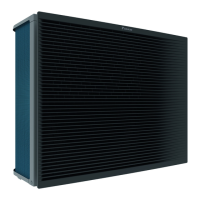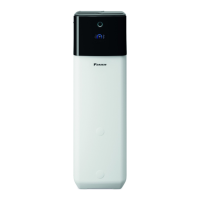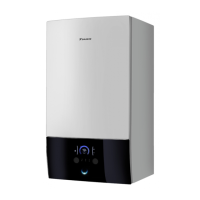
Do you have a question about the Daikin Altherma 3 H W and is the answer not in the manual?
| Type | Air-to-water heat pump |
|---|---|
| Refrigerant | R-32 |
| Energy Efficiency Class (Heating) | A+++ |
| Energy Efficiency Class (Cooling) | A++ |
| Operating Temperature Range (Heating) | -25°C to 35°C |
| Heating Capacity | 4.0 - 16.0 kW |
| Operating Temperature Range (Cooling) | 10°C to 43°C |
| Noise Level (Outdoor Unit) | 48 dB(A) |
| Noise Level (Indoor Unit) | 28 dB(A) |
Details the documentation set and target audience for installation.
Information regarding the indoor unit and its included accessories.
Covers site requirements and preparation steps.
Guidelines for preparing the water piping system.
Outlines the preparation of electrical connections for the unit.
Ensures correct water volume and flow rate for unit operation.
Specifies requirements for third-party domestic hot water tanks.
Details electrical connections for unit components and external devices.
Instructions for opening the indoor unit to access internal components.
Steps for securely mounting the indoor unit to the wall.
Instructions for connecting the water piping system and its components.
Methods to protect the water circuit from freezing, including glycol and valves.
Procedure for filling the domestic hot water tank.
Guidance on insulating water piping to prevent condensation and maintain efficiency.
Covers electrical compliance and connection steps for the unit.
Information on electrical compliance requirements for the unit.
Detailed steps for connecting electrical wiring to the indoor unit.
Procedure for connecting the main power supply to the unit.
Instructions for connecting the power supply to the backup heater.
Steps for connecting the shut-off valve control cable.
Procedure for connecting electricity meters to the unit.
Steps for connecting the domestic hot water pump cable.
Procedure for connecting the alarm output cable.
Steps for connecting the space cooling/heating ON/OFF output.
Procedure for connecting the changeover to external heat source.
Steps for connecting power consumption digital inputs.
Procedure for connecting the safety thermostat.
Final steps to close the indoor unit after installation.
Final steps to close the indoor unit after installation.
Introduction to system configuration and its importance for proper operation.
Instructions on how to access and change user permission levels.
Guides the user through initial system setup upon first power-on.
Setting the language for the user interface.
Setting the local time and date, including daylight saving.
Displays the indoor unit type, which cannot be adjusted.
Configuring backup heater type, voltage, and capacity steps.
Configuring settings for the main leaving water zone, including emitter type and setpoint mode.
Configuring settings for an additional leaving water zone.
Setting up weather-dependent heating/cooling curves with slope and offset.
Configuring domestic hot water tank settings like heat up mode and setpoints.
Accessing and configuring additional system settings.
Setting the thermostat type for the main zone.
Setting the thermostat type for the additional zone.
Section for entering dealer contact information.
Provides a structured overview of all available installer settings.
Pre-commissioning checks to ensure proper installation and wiring.
Steps to verify unit operation and system parameters after installation.
Procedure to check and set the minimum water flow rate.
Steps to perform an air purge to remove air from the system.
Procedure to test various unit operations like heating or cooling.
Tests the functionality of unit actuators like pumps and valves.
Procedure to activate the underfloor heating screed dryout function.
Explaining system operation, maintenance, energy saving tips, and providing documentation.
Diagram illustrating the piping connections for the indoor unit.
Diagram showing internal wiring connections for the indoor unit and legend.
Detailed electrical connection diagram for the entire system, including field supply.
