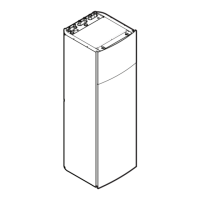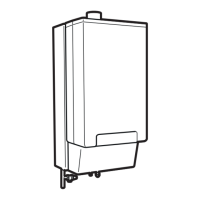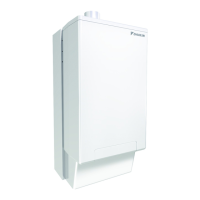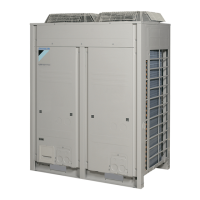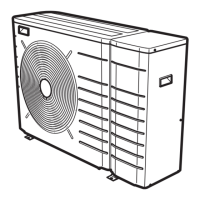8 Technical data
Installation manual
29
EHBH/X04+08DA*V7
Daikin Altherma 3 R W
4P618951-1 – 2020.03
8.3 Table 1 – Maximum refrigerant charge allowed in a room: indoor unit
A
room
(m
2
) Maximum refrigerant charge in a room (m
max
) (kg)
H=1150mm H=1200mm H=1300mm H=1400mm H=1500mm H=1600mm H=1700mm H=1800mm
1 0.25 0.26 0.29 0.31 0.33 0.36 0.38 0.40
2 0.51 0.53 0.58 0.62 0.67 0.71 0.76 0.81
3 0.76 0.79 0.86 0.93 1.00 1.07 1.14 1.21
4 1.01 1.06 1.15 1.24 1.34 1.43 1.52 1.61
5 1.27 1.32 1.44 1.55 1.67 1.78 1.90 2.01
6 1.52 1.59 1.73 1.87 2.00 2.14 2.28 2.42
7 1.66 1.74 1.89 2.04 2.19 2.34 2.49 2.65
8 1.78 1.86 2.02 2.18 2.34 2.50 2.67 2.83
9 1.89 1.97 2.14 2.31 2.49 2.66 2.83 3.00
10 1.99 2.08 2.26 2.44 2.62 2.80 2.98 3.16
INFORMATION
▪ H = Height measured from the bottom of the casing to
the floor.
▪ For intermediate H values (i.e. when H is between two
H values from the table), consider the value that
corresponds to the lower H value from the table. If
H=1450 mm, consider the value that corresponds to
"H=1400mm".
▪ For intermediate A
room
values (i.e. when A
room
is
between two A
room
values from the table), consider the
value that corresponds to the lower A
room
value from the
table. If A
room
=8.5 m
2
, consider the value that
corresponds to "A
room
=8m
2
".
H≥1150
≥200
≥200
≥500
(mm)
≥450
8.4 Table 2 – Minimum floor area: indoor unit
m
c
(kg) Minimum floor area (m²)
H=1150mm H=1200mm H=1300mm H=1400mm H=1500mm H=1600mm H=1700mm H=1800mm
1.84 8.57 7.84 6.64 5.92 5.51 5.16 4.84 4.57
1.86 8.76 8.02 6.78 5.98 5.57 5.21 4.90 4.62
1.88 8.95 8.19 6.93 6.05 5.63 5.27 4.95 4.67
1.90 9.14 8.36 7.08 6.11 5.69 5.32 5.00 4.72
INFORMATION
▪ H = Height measured from the bottom of the casing to
the floor.
▪ For intermediate H values (i.e. when H is between two
H values from the table), consider the value that
corresponds to the lower H value from the table. If
H=1450 mm, consider the value that corresponds to
"H=1400mm".
▪ Systems with a total refrigerant charge (m
c
) <1.84 kg
(i.e. if the piping length is <27 m) are NOT subjected to
any requirements to the installation room.
▪ Charges >1.9kg are NOT allowed in the unit.
8.5 Table 3 – Minimum venting opening area for natural ventilation: indoor unit
m
c
m
max
dm=m
c
–m
max
(kg) Minimum venting opening area (cm
2
)
H=1150mm H=1200mm H=1300mm H=1400mm H=1500mm H=1600mm H=1700mm H=1800mm
1.9 0.1 1.80 538 515 495 477 461 446 433 421
1.9 0.3 1.60 479 458 440 424 410 397 385 374
1.9 0.5 1.40 419 401 385 371 359 347 337 327
1.9 0.7 1.20 359 344 330 318 308 298 289 281
1.9 0.9 1.00 299 287 275 265 256 248 241 234
1.9 1.1 0.80 240 229 220 212 205 199 193 187
1.9 1.3 0.60 180 172 165 159 154 149 145 141
1.9 1.5 0.40 120 115 110 106 103 100 97 94
1.9 1.7 0.20 63 58 55 53 52 50 49 47
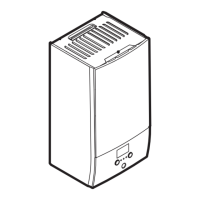
