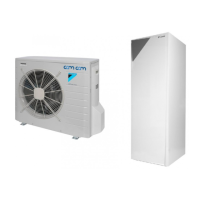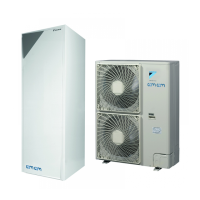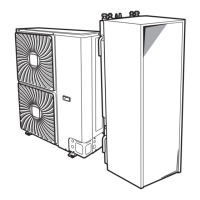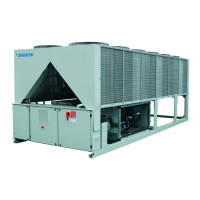Do you have a question about the Daikin EHBH08EA6V and is the answer not in the manual?
Provides general information about the document's purpose and scope.
Essential safety instructions and regulations that installers must follow during installation.
Specific warnings and notices related to refrigerant and water piping installation, including joints and protection.
Critical warnings and precautions regarding electrical connections, wiring, and risks of electrocution.
Safety notes for backup heater power supply and the installation of the safety thermostat.
Notes on potential system damage from incorrect configuration and safety during commissioning, including compressor operation.
Lists accessories included with the indoor unit, such as manuals and installation parts.
Outlines requirements for selecting and preparing the location for indoor unit installation.
Specifies criteria for installation rooms, including refrigerant charge and ventilation.
Provides step-by-step instructions for accessing internal components of the indoor unit.
Guides on securely attaching the indoor unit to the wall using the provided bracket.
Specifies requirements for refrigerant pipe materials, diameters, and insulation.
Details checks for water volume, flow rate, and pipe material requirements.
Instructions for connecting the liquid and gas refrigerant lines to the indoor unit.
Steps for installing shut-off valves and connecting water pipes to the indoor unit.
Procedures for filling the water circuit and insulating water piping to prevent condensation.
General guidelines on electrical safety, compliance, and wiring best practices.
Detailed steps for connecting the main power supply to the indoor unit.
Instructions for connecting the power supply for the backup heater, including capacity considerations.
Procedure for connecting the shut-off valve, noting differences for NC/NO types.
Steps for connecting electricity meters for energy metering purposes.
Instructions for wiring the domestic hot water pump.
How to connect the alarm output for system fault notifications.
Procedure for connecting the output signal for space cooling/heating control.
Instructions for connecting a signal to switch to an external heat source.
How to connect digital inputs for power consumption monitoring and control.
Steps for connecting the safety thermostat, emphasizing its normally closed contact configuration.
Detailed instructions for connecting the unit to a Smart Grid system, covering low and high voltage options.
Guide for inserting the WLAN cartridge for network connectivity.
Introduces configuration, wizard steps, and accessing installer settings for initial setup.
Wizard settings for language, time, date, system type, backup heater, and tank setup.
Configures main/additional zones, emitter types, and weather-dependent curves for optimal performance.
Details additional settings via the menu, including zones, dealer info, and installer options.
A comprehensive checklist to verify all installation steps before system startup.
Tasks and checks to perform while the system is running for the first time.
Steps for purging air from the system, crucial for efficient operation.
Procedures for conducting operation and actuator test runs to verify system functionality.
Procedure for drying out underfloor heating screeds after installation.
Guides on completing the installation, informing the user, and explaining system operation and maintenance.
Illustrates the layout and connections of the piping system within the indoor unit.
Provides a detailed diagram of the electrical connections within the indoor unit.
Tables detailing maximum refrigerant charge, minimum floor area, and ventilation based on installation height.
| Brand | Daikin |
|---|---|
| Model | EHBH08EA6V |
| Category | Air Conditioner |
| Language | English |











