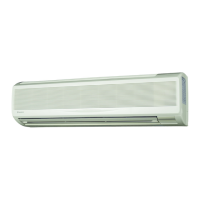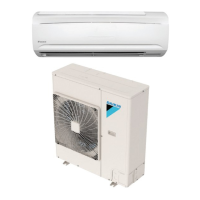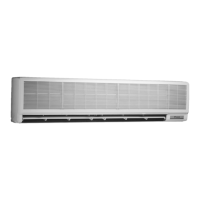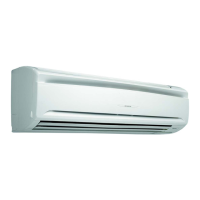7
• Split Sky Air • Indoor Units
9
• Indoor Units • R-410A • FAQ-BVV1B
7 Piping diagram
4D037995
B
O Check valve L Flare connection M Screw connection N Flange connection Z Pinched pipe P Spinned pipe
Indoor heat exchanger
Field piping J9. 5C1220T-0
FAQ71-100B
Field piping J15.9C1220T-0
Refrigerant pipe connection port diameters
Model A B
FAQ71, 100B J 9.5 J 15.9
To outdoor unit
Indoor unit

