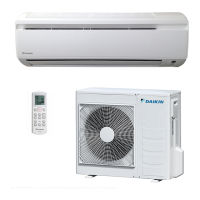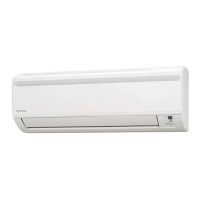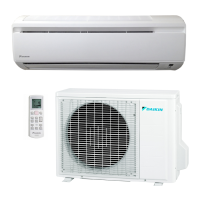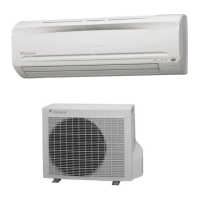1-2
D
B
G
H
J
L
M
A
K
F
I
G
F
E
Through the wall
hole Ø 65mm
Drain hose position
Liquid pipe end Gas pipe end
INSTALLATION PLATE FTYN50/60LV1B
All dimensions are in mm
Dimension
Model
ABCDEFGH I JKLM
FTYN25/35LV1B 800 288 206 166 184 42 46 55 56 154 182 263 52
FTYN50/60LV1B 1065 310 224 190 173 61 40 45 48 91 219 580 45
Outdoor Unit
All dimensions are in mm
Dimension
Model
ABCDEFGH I JKLMN
RYN25/35LV1B
700 521 250 485 175 36 95 93 86 68 441 130 111 15
B
A
P
Q
SR
DO
KLL
C
N
M
N
FE
C
GH
I J
Dimension
Model
OPQRST
RYN25/35LV1B
18 3 19658030
T
«
Recommended mounting plate retention spots
(7 spots in all)
1 EN-5WMJ-1211(0)Daikin.indd 21 EN-5WMJ-1211(0)Daikin.indd 2 1/12/12 1:44:36 PM1/12/12 1:44:36 PM

