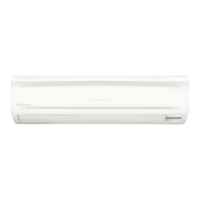Use only accessories and parts which are of the designated specifi cation when installing. •
CAUTION
Install so that the unit does not tilt to either side or forward. •
Do not hold the unit by the horizontal fl aps when lifting it. (This may damage the horizontal fl aps.) •
Open the piping through-hole.(1)
The refrigerant pipe and drain pipe can be passed out in one of 5 directions: left, bottom-left, back- •
left, bottom-right, and back-right. (Refer to Fig. 3)
Using the paper pattern for installation (3), choose where to pass the piping out and open a through- •
hole (φ3-1/8”) in the wall.
Open the hole so that there is a downward slope for the drain piping. (See “ 6. DRAIN PIPING
WORK ”)
Remove the installation panel (1) from the unit and attach to the wall.(2)
(The installation panel is temporarily attached to the unit with a screw. (In case of 07, 09, 12 type))
(Refer to Fig. 3)
Check the location for the hole using the included paper pattern for installation (3).(a)
Choose a location so that there is at least a 3-1/2” gap between the ceiling and the main unit. •
Temporarily attach the installation panel (1) at the temporary-securing position on the paper pattern (b)
for installation (3) and use a level to make sure the drain hose is either level or tilted slightly down-
ward.
Secure the installation panel (1) to the wall using either screws or bolts.(c)
If using the attachment screws for the installation panel (2), attach using at least 4 screws on •
either side (for a total of 8 screws (07, 09, 12 type), 9 screws (18, 24 type)) of the recommended
installation cleat position on the included paper pattern for installation (3).
If using bolts, attach using a M8 - M10 bolt or equivalent (for a total of 2 bolts) on either side. •
If dealing with concrete, use commercially available foundation bolts (M8 - M10 or equivalent). •
If using the left, bottom-left, or bottom-right positions for the piping, cut out the through-hole for (3)
the piping in the front grille. (Refer to Fig. 4)

