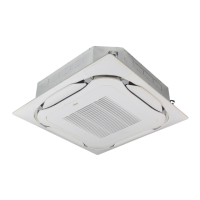6 | Installation
Installer and user reference guide
26
FXFQ20~125BVEB
VRV system air conditioner
4P561452-1B – 2021.07
a Centre of the unit
b Centre of the ceiling opening
c Paper pattern for installation (upper part of the packing)
d Screws (accessories)
▪ Ceiling opening and unit:
- Make sure the ceiling opening is within the following limits:
Minimum: 860mm to be able to fit the unit.
Maximum: 910mm to ensure enough overlap between the decoration panel
and the suspended ceiling. If the ceiling opening is larger, add extra ceiling
material.
- Make sure the unit and its hanger brackets (suspension) are centered within
the ceiling opening.
(mm)
710
840
860~910
950
c
d
e
f
780
840
860~910
950
c
d
e
f
a
b
a Drain piping
b Refrigerant piping
c Hanger bracket pitch (suspension)
d Unit
e Ceiling opening
f Decoration panel
Example If A
(a)
Then
B
(a)
C
(a)
860mm 10mm 45mm
910mm 35mm 20mm
(a)
A: Ceiling opening
B: Distance between the unit and the ceiling opening
C: Overlap between the decoration panel and the suspended ceiling
▪ Installation guide. Use the installation guide to determine the correct vertical
position.

